

Second Unit- Guest House. Little House on the Trailer, Petaluma CA. By steve · Monday,April16th,2012 <— back to HEIRLOOM HAND BUILT Guest Houses: Beautiful cottages complete with a bedroom, bathroom, kitchen and living area.
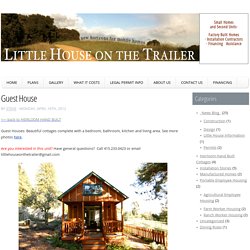
See more photos here. Are you interested in this unit? Have general questions? Guest house front porch guest house living room guest house kitchen guest house bathroom. Select a Plan - CusatoCottages.com. Cabin Plan and Blueprint - Balsam Ridge Cabin Plan C1612 and Free Study Plan. Plan #C1612 - Crawlspace and Basement(Cottage version Here) Material List included, Additional & Reverse sets available in the shopping cart This is our largest version of the classic cabin style...
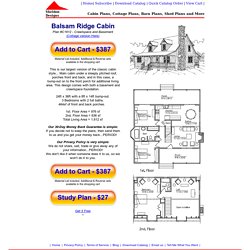
Main cabin under a steeply pitched roof, porches front and back, and in this case, a bump-out on to the front porch for additional living area. This design comes with both a basement and crawlspace foundation. 24ft x 36ft with a 8ft x 14ft bump-out. 3 Bedrooms with 2 full baths. 464sf of front and back porches. 1st. Our 30-Day Money Back Guarantee is simple: If you decide not to keep the plans, then send them to us and you get your money back...PERIOD!
Our Privacy Policy is very simple: We do not share, sell, trade or give away any of your information...PERIOD! Get it Free ~ Cabin Plan and Blueprint - Saphire Cabin Plan Download Package. Our 30-Day Money Back Guarantee: If you decide you are not satisfied, then let us know and you get your money back...PERIOD!
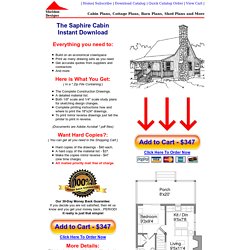
It really is just that simple! Click Here To Order Now More Details: This classic design exhibits the traditional cabin form including porches and loft overlooking the main space below. This cabin includes both a basement and crawlspace foundation, has an open timber frame for the second floor and roof and a metal roof over insulation and wood decking. A traditional conventional framing alternate is also included. 20ft x 20ft with porches front and back. 2 Bedrooms with 2 full baths. 320 sf of porches. 1st. Not Ready to Order? Cabin Plan and Blueprint - Ct103 Micro Cottage Plan Download Package. Our 60-Day Money Back Guarantee: If you decide you are not satisfied, then let us know and you get your money back...PERIOD!
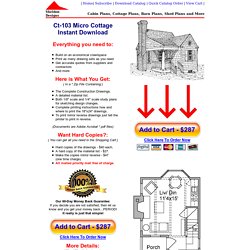
It really is just that simple! Click Here To Order Now More Details: 16ft x 16ft with front porch. 9ft x 9-1/2ft. bumpout 1 Bedroom with 1 full bath. 56 sf of porches. 1st. Floor Area = 354 sf 2nd, Floor Area = 170 sf Total Living Area = 524 sf This classic story-book cottage is the perfect tiny get-away or guest house, with a covered front porch, full bedroom and full bath. Not Ready to Order? Fencl Plans - House to Go Green Building Plans. The Cypress design makes use of the most interior space, by incorporating a corner porch and utilizing the extra room as interior space.
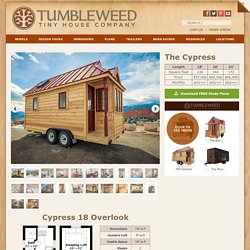
The rhythm of the design and depth, from its recessed porch and hipped roof, offer an aesthetic that had led to the overwhelming popularity of this Tumbleweed Tiny House RV design. Sleeping OptionsWe offer multiple combinations of bedrooms and loft space. The loft can be built with or without dormers to suit your needs. See all options Kitchen OptionsFrom cooktops to full stoves, these Tiny House RVs have a range of options. TowingBuilt on wheels which can be covered when parked, this Tiny House RV is easy to move and requires no special permit to tow. UtilitiesTumbleweed is a nationally certified RV manufacturer, and our homes have conventional RV hookups. The most popular power options are: Full electric system with a 50A plug that powers the entire home.A split system with a 30A plug and propane tanks on the hitch.
Lusby Plans - House to Go Green Building Plans. Whidbey Plans.