

Before & after best of: cabinets and hutches. After seeing so many awesomely altered cabinets and hutches over the years, I’m convinced that anyone, regardless of his or her craft skills or experience, can transform a piece of furniture to suit their tastes— with a little creativity, of course.
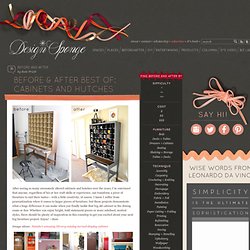
I know I suffer from procrastination when it comes to larger pieces of furniture, but these projects demonstrate what a huge difference it can make when you finally tackle that big old cabinet in the dining room or den. Whether you enjoy bright, bold statement pieces or more subdued, neutral styles, there should be plenty of inspiration in this roundup to get you excited about your next big furniture project. Enjoy! Before & After: Best of Floors. Like the ground outside or the very principles of gravity, a floor is something we often take for granted.
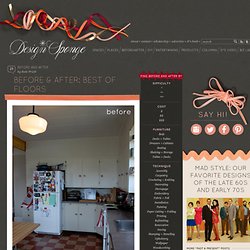
Put your stuff up in the air! Hanging DIY ideas & tutorials. Posted by ScrapHacker.com on onsdag, juni 27, 2012 · 9 Comments To heck with both feet on the ground!

Now’s the time to put your ideas up in the air! DIY Design Community. Small House Plans and Homes. Whidbey Plans. Cost to Build Want to know how much it will cost to have a contractor build it for you?
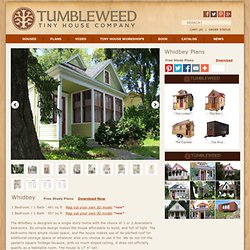
Visit Build-Cost.net and follow these instructions. General notes about construction costs:Costs for materials are almost the same in different regions but labor costs will vary greatly depending on where you live. We provide costs with a concrete poured perimeter foundation. How a Family of Four Live in a Very Small House. While many of us commit to the three decades it takes to pay off a mortgage, Hari and Karl Berzins come at home ownership from a completely different viewpoint.

They live in a tiny 8-by-21-foot home they built with salvaged materials in the Blue Ridge Mountains of Virginia. PNCA student creates mobile houses for homeless, called 'Bootstrap Homes' View full sizeCourtesy of Sarah CloutierThe first Bootstrap Home, made by PNCA student Sarah Cloutier, is parked in Southeast Portland and is currently occupied by Cloutier's fellow student, Avery Gilbert.
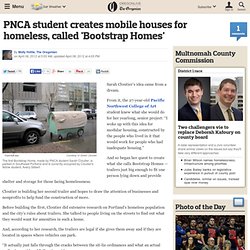
Sarah Cloutier’s idea came from a dream. From it, the 27-year-old Pacific Northwest College of Art student knew what she would do for her yearlong, senior project: “I woke up with this idea for modular housing, constructed by the people who lived in it that would work for people who had inadequate housing.” And so began her quest to create what she calls Bootstrap Homes — trailers just big enough to fit one person lying down and provide shelter and storage for those facing homelessness. Cloutier is building her second trailer and hopes to draw the attention of businesses and nonprofits to help fund the construction of more.
Before building the first, Cloutier did extensive research on Portland’s homeless population and the city’s rules about trailers. Tiny Home Builders - Plans - Tiny Living. Completed Project: Poland’s Most Narrow ‘Keret House’ Warsaw is now home to the completed Keret House project, and it has to be one of the most narrow homes in the world.

Bohemian Trailer. This is one funky trailer, while the outside seems like an old rail car, the inside is quite engaging.
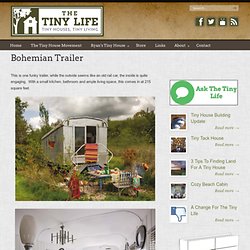
With a small kitchen, bathroom and ample living space, this comes in at 215 square feet. Via. 33 Ways To Stay Creative. Smaller In Texas Container Home. Here is a 8 foot by 40 foot container home located in texts.
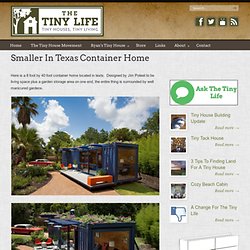
Designed by Jim Poteet to be living space plus a garden storage area on one end, the entire thing is surrounded by well manicured gardens. Via. Life In The Trees: Cocoon Suspended Retreat. Treehouses, tree-hanging tents, and pretty much anything that’s up and off the ground is garnering a whole lot of interest these days.

So it’s no surprise that there’s another exciting product on the market called ‘Cocoon Tree Bed.’ Like many other concepts that have been seen, this tree space is a spherical structure that hangs from multiple trees and even has some varying accessories available. The kit of parts contains specialty aluminum rods designed specifically for the upper and lower portion of the sphere and covered in a specialized tarp. A circular bed typically takes up the whole floor space inside of the cocoon and covered in custom linens. DIY dresser round-up. Inthralld - Interior Design, Home Ideas & Architecture. Dumpster pools. Via Concrete Playground. A Canopy of Colorful Umbrellas Spotted in Portugal. This beautiful installation of umbrellas was recently spotted in Águeda, Portugal by photographer Patrícia Almeida.
Almost nothing is known about the artist behind the project or its significance, but it’s impossible to deny the joy caused by taking a stroll in the shadowy rainbow created by hundreds of parasols suspended over this public walkway. Tiny victorian cottage « Sharona Design. Bent Objects. Cupcake Couture: The Package Project 2011. Hello It is here - THE PACKAGE PROJECT 2011. Please read all the details carefully...and email all the correct info to me. Please copy and paste these questions into your email & type your answer underneath the question. Make sure the subject of your email is The Package Project 2011 Name: Blog URL: link please) Email Address: Location: (country & city / town) What are your interests: Favourite blogs: Please email me actual links - not just names. Please make sure that you follow all the instructions related to emailing and taking part. World’s Smallest House? 1 Sq M of Mobile Living Space.
World’s Smallest House? 1 Sq M of Mobile Living Space Article by Urbanist, filed under Houses & Residential in the Architecture category. In the last 30 years, the size of a typical home in the United States has shot up from under 1000 square feet to nearly 2500. Before and After: Garage Turned Minimal Mini House. Photos of the World. Kitchen, bathroom, bedroom, living room and garden design and decorating ideas. From Birdhouse to Guest Retreat Cottage Living May/June 2008. Not just Small Cool, tiny cool.
The photo above is (we kid you not) an oversized birdhouse.