

Estudio abierto que trabaja e investiga sobre arquitectura, red y ciudad. Accueil / Main : KOZ architectes. ///// Spatial Analysis. Centre for Advanced Spatial Analysis. La arquitectura es música congelada - Archivo Digital UPM. Clerc González, Gastón (2003) La arquitectura es música congelada.
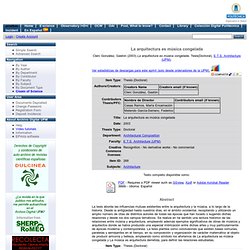
Tesis(Doctoral), E.T.S. Architecture (UPM). Ver estadisticas de descargas para este eprint (solo desde ordenadores de la UPM) Texto completo disponible como: Nuevas Técnicas Arquitectura Ciudad: Grupo de investigación – Departamento de Proyectos – ETSAM. Agenciacritica. MOVIMIENTO DISFRUTISTA. Guía para los diseñadores. Guide for Designers 'Be lazy like a fox'.
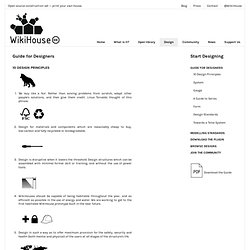
Rather than solving problems from scratch, adapt other people's solutions, and then give them credit. Linus Torvalds thought of this phrase. Design for materials and components which are reasonably cheap to buy, low-carbon and fully recyclable or biodegradable. Design is disruptive when it lowers the threshold. WikiHouses should be capable of being habitable throughout the year, and as efficient as possible in the use of energy and water. Design in such a way as to offer maximum provision for the safety, security and health (both mental and physical) of the users at all stages of the structure's life. As a general rule, design for the climate, culture, economy and legal / planning framework in which you live, and you know best.
Share your work as much and as openly as possible, it might come back better. "It is easier to ship recipes than cakes and biscuits" - John Maynard Keynes. HAUGEN/ZOHAR. HAUGEN/ZOHAR. How can new methods of production benefit old users?

1st prize, Invited Competition, Uppgrading outdoor space, Health care centre Askøy Municipality, Completed 2012 Budget: Total 600.000 nok. Project team: Haugen/Zohar Arkitekter AS Team: Marit Justine Haugen, Espen Bærheim, Dan Zohar Injection Molding: Plasto AS The project, Diamond for Elderly is a winning entry in a competition for upgrading an outdoor space and two electrical suppliers in a healthcare center for people suffering from dementia. The main concrete supplier is situated in the middle of an outdoor patio enclosed by three stories high entrance space and patients rooms. Photograph: Jan Lillebø & Bjarte Bjørkum. AVATAR ARCHITETTURA. Rosanbosch.com. Geoff tsui. Search results by chronology.
WHAT WE DO IS SECRET. Photo © Sadao Hotta This is a renovation of a 770 square feet apartment in Tokyo.
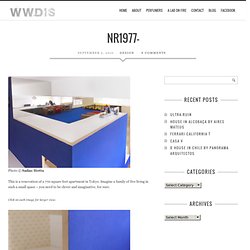
Imagine a family of five living in such a small space – you need to be clever and imaginative, for sure. Click on each image for larger view. Photos © Sadao Hotta Who: Naoto Mitsumoto and Naoko Hamana /mihadesignWhat: Renovation of an apartmentWhere: TokyoWhen: November 2009Total Floor Area: 770 square feet (71.5m²)Renovation Area: 671 square feet (62.3m²)
STUDIO 2A. Www.heliodon.net/downloads/Beckers_2004_Ir_El_diagrama_solar.pdf. Groundlab landscape urbanism. RUS Buenos Aires. Todos somos cartoneros « RUS. Contexto.
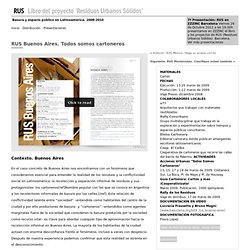
Buenos Aires En el caso concreto de Buenos Aires nos encontramos con un fenómeno que consideramos esencial para entender la realidad de los residuos y la conflictividad social en Latinoamérica: la recolección y separación informal de residuos y sus protagonistas: los cartoneros[ref]Nombre popular con los que se conoce en Argentina a los recolectores informales de basura por las calles. [/ref]. Esta relación de conflictividad latente entre “sociedad” –entendida como habitantes del centro de la ciudad y por ello productores de basura– y “cartoneros” –entendidos como agentes marginales fuera de la sociedad que consideran la basura producida por la sociedad como recurso vital– es clave para abordar cualquier tipo de aproximación hacia la recolección informal en Buenos Aires. La mayoría de los habitantes de la ciudad actúan con enorme desconfianza frente al fenómeno, incluso a veces con desprecio.
Cyborg landscapes.
ESPACIOS EFIMEROS. URBANISMO. NOTICIAS. Arquitectos. FOTOS. Teoria de Arquitectura. J. MAYER H. BUILDINGS.URBANISM METROPOL PARASOL. Project Architect: Jürgen Mayer H., Andre Santer, Marta Ramírez Iglesias J.
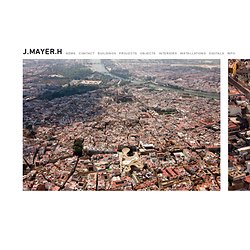
MAYER H. Project Team: Ana Alonso de la Varga, Jan-Christoph Stockebrand, Marcus Blum, Paul Angelier, Hans Schneider, Thorsten Blatter, Wilko Hoffmann, Claudia Marcinowski, Sebastian Finckh, Alessandra Raponi, Olivier Jacques, Nai Huei Wang, Dirk Blomeyer (Management Consultant 1st Phase)