

Nantes Aménagement - Bas-Chantenay. Nantes Métropole Aménagement / Nos opérations / Secteurs d'études / Bas-Chantenay Un quartier surprenant entre La Loire et la ville Commune Nantes Aménagement > Activités économiques, Logement, Parking, Industrie, Loisirs Etude Donneur d'ordre Nantes Métropole Période Urbaniste REICHEN et ROBERT & Associés Le quartier du Bas-Chantenay se situe entre la butte Sainte-Anne et la Loire.
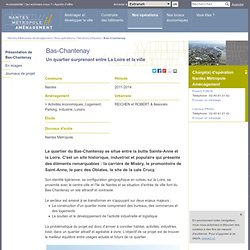
Son identité ligérienne, sa configuration géographique en coteau sur la Loire, sa proximité avec le centre-ville et l'Ile de Nantes et sa situation d'entrée de ville font du Bas-Chantenay un site attractif et contrasté.Le secteur est amené à se transformer en s'appuyant sur deux enjeux majeurs : La construction d'un quartier mixte comprenant des bureaux, des commerces et des logements Le soutien et le développement de l'activité industrielle et logistiqueLa problématique du projet est donc d'arriver à concilier habitat, activités, industries, loisir, dans un quartier attratif et agréable à vivre.
Bilan : 580 K€ d'étude. Nantes Aménagement - Découvrez Bottière-Chénaie 2018. Luciline : découvrez les futurs immeubles. Www.co2d.fr/wp-content/uploads/2009/09/3a.StJacquesLande_ZAC-Morinais_1-2.pdf. Www.esch.lu/laville/urbanisme/Documents/Brochure Maisons architectes Nonnenwisen 3D.pdf. Quartier clause bois badeau bretigny sur orge jam. Le projet en vidéo 3D. Www.groupe3f.fr/sites/default/files/logements-a-energie-0.pdf. Www.iau-idf.fr/fileadmin/user_upload/Enjeux/gd_projets_urbains/paris-rhin-ruhr/idf/21.3. Bretigny Clause Bois-Badeau.pdf. ZAC_ClauseBoisBadeau.jpg (960×720) Www.bordeaux.archi.fr/dmdocuments/Poster_Montreal.pdf. ARCHITECTS + URBANISTS. ARCHITECTS + URBANISTS. Hackney Wick and Fish Island is part of a series of masterplans for existing neighbourhoods surrounding the Olympic Legacy site.
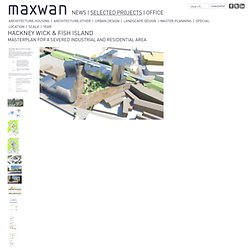
The aim of the plan is to use the catalytic effect of the adjacent Olympics and Legacy Masterplan to create a vibrant local centre, increasing accessibility and permeability and strengthening the area’s character. Elements of the plan are: The creation of a strong and distinctive neighbourhood hub around the existing Hackney Wick station, which will act as a centre of activity, promoting mixed, active higher density uses, including opportunities for additional retail.
Creating a modern well designed mixed-use area (light industry-living-retail). # Improving accessibility by adding links to and through the area, addressing existing barriers to movement, including the North London Line viaduct, the River Lea and the A12 Credits: program a public transport-hub, mix of housing, light industry and retail, new bridges client country United Kingdom city London scale team leader. ARCHITECTS + URBANISTS. Water plays a central role in our proposal for the Qingpu master plan, just as it has been central to previous generations of residents in the area.
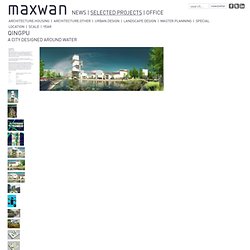
The existing water ecology and culture is used as a foundation for a series of new public spaces that will allow each member of the community to connect to water: doing business, walking or playing. The "five waters of Qingpu" are designed to create specific atmospheres which form the basis of the cities identity and make it special and recognizable. New business developments on the south side of the central avenue form small open spaces along a historic canal. Housing on the North side creates intimate spaces connected through a natural park along the main waterway, while cultural uses and retail spaces line the main waterway in the West. Credits: program 500 000m2 offices,100 000m2 housing, public space design country China city Qingpu scale team leader Jason Hilgefort partner in charge Rients Dijkstra, Hiroki Matsuura. ARCHITECTS + URBANISTS. At present, this former industrial area is a blind spot in the city, badly connected and with a chaotic urban structure.
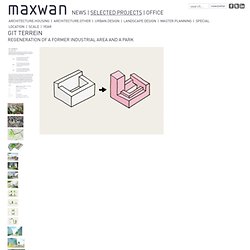
The adjoining park lacks quality and is partly dilapidated. The site should be able to benefit from its potential strengths. The area is located at the edge of Den Haag city centre with all its urban qualities, and is well connected to by public transport. The canal edge and the park offer a range of recreational and leisure qualities, including sports facilities and play space.
ARCHITECTS + URBANISTS. At present, this former industrial area is a blind spot in the city, badly connected and with a chaotic urban structure.
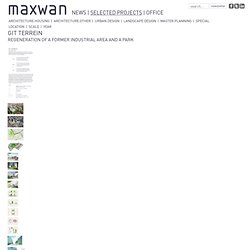
The adjoining park lacks quality and is partly dilapidated. The site should be able to benefit from its potential strengths. The area is located at the edge of Den Haag city centre with all its urban qualities, and is well connected to by public transport. The canal edge and the park offer a range of recreational and leisure qualities, including sports facilities and play space. The area has a particular character with its former industrial buildings that are already used as a breeding ground for the creative sector. The site is developed as a mixed use high density residential area. Credits: program 500-700 houses, 10'000 m2 commercial, 8'000 m2 creative sector client City of The Hague + Staedion country Netherlands.
B03-038_Ontwerp-masterplan%20Dokkershaven.