

Almudena Cano Pineiro. Thesis Special* // Indian Public Space. Student: Almudena Cano Pineiro school: Escuela Técnica Superior de Arquitectura de Madrid (ETSAM) Critics: Luis Basabe Montalvo title: Urban Strategies to Regenerate Indian Public Space -A case study of Pols in Ahmedabad This research explores potential methodologies for urban interventions in historic city centers.
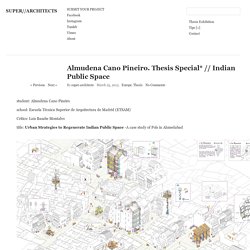
ArchDaily - Partie 2. The Urban Matrix Studio – Napoli Palimpsesto 2009 – 2010 Michelle Tomlinson 6th yr thesis project. Project title// Risanamento (making healthy) The program for the building was originally informed by several readings relating to ‘non-places’ and displacement along with the process of analysing a city through a matrix system.
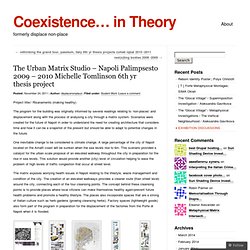
Scenarios were created for the future of Napoli in order to understand the need for creating architecture that considers time and how it can be a snapshot of the present but should be able to adapt to potential changes in the future. One inevitable change to be considered is climate change. A large percentage of the city of Napoli located on the Amalfi coast will be sunken when the sea levels rise to 6m. This scenario provided a catalyst for the urban scale proposal of an elevated walkway throughout the city in preparation for the rise in sea levels. The matrix exposes worrying health issues in Napoli relating to the lifestyle, waste management and condition of the city. Like this: Like Loading... City ID. Ecological_urbanism_studio_2011_perry_yang_l_new.jpg (1751×2608) Atelier du projet architectural. Du projet urbain au détail constructif Les tendances de dispersion spatiale et de dissociation fonctionnelle poursuivie par l'environnement construit dans les dernières décennies entrent en contradiction avec la recherche d'équilibre à long terme sous-tendu par les principes de durabilité.
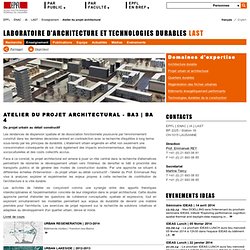
L'étalement urbain engendre en effet non seulement une consommation conséquente de sol, mais également des impacts environnementaux, des disparités socioculturelles et des coûts collectifs accrus. Face à ce constat, le projet architectural est amené à jouer un rôle central dans la recherche d'alternatives permettant de réorienter le développement urbain vers l'intérieur, de densifier le bâti à proximité des transports publics et de générer des modes de construction durable. Par une approche se situant à différentes échelles d'intervention - du projet urbain au détail constructif - l'atelier du Prof.
Livret de cours. Institut der Stadtbaukunst – Ein Forum für Architektur und Städtebau. Enabling Constructions_Magnet Project. To establish a valid equation between social aspirations and Architecture, it is essential to add to the latter Doubt, Delight and Change as design criteria - Cedric Price Designed with uncertainty in mind, the magnet provides an architectural playground for a programme that is hybrid and changeable, and derives from the current social, cultural and economic tensions of the site.
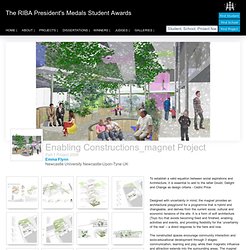
It is a form of soft architecture (Toyo Ito) that avoids becoming fixed and finished, enabling activities and events, and providing flexibility for the ‘uncertainty of the real’ – a direct response to the here and now. The constructed spaces encourage community interaction and socio-educational development through 3 stages: communication, learning and play, while their magnetic influence and attraction extends into the surrounding areas.
Emma Flynn The proposed new complex topography enables the negotiation of an awkward platform system in a playful and delightful way. Tourism infrostructure development on the basis of. Project (block 1) - Objectives of the Project* Tourism infrastructure development on basis of reconstruction of cultural heritage objects of Novohopersk historic center of Voronezh Region.
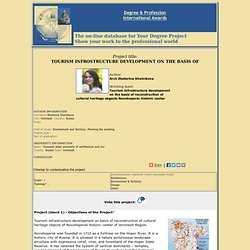
Novohopersk was founded in 1710 as a fortress on the Hoper River. It is a historic city of Russia. It is situated in a nature picturesque landscape structure with expressive relief, river, and forestland of the Hoper State Reserve. It has retained the system of vertical dominants – temples, regular planning of the beginning of the 19-th century and the historical building up which reflects the functioning of chief town of a district of the end of the 18-th – the beginning of the 20-th century. Under solution of the set problems the author used the method of historical retrospection and historical reconstruction what allows to define historic, cultural and nature resources of the city and to outline the ways of heritage objects integration into the tourism infrastructure. AA School of Architecture Projects Review 2011 - Sustainable Environmental Design - Term 2 - Pazo de Espino.