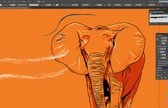

Geometric Design: Working With Circles. Pattern Vectors, Photos and PSD files. Pattern template 87,390 609 9 months ago New Collection of four easter patterns 18 1 3 days ago Grey damask pattern 298,988 821 2 years ago Abstract geometric pattern 89,963 416 1 years ago Abstract dotted pattern 304,967 1134 2 years ago Blue chevorn seamless pattern 143,830 852 2 years ago Assortment of abstract patterns 183 27 2 months ago Subtle pattern 2,787 49 2 weeks ago Pattern with circles and floral shapes 3,507 59 2 weeks ago Stylish minimal pattern 940 32 2 weeks ago Zigzag pattern in blue tones 821 21 2 weeks ago Hexagonal pattern 101,452 610 11 months ago Background of small colored triangles 19,682 244 6 months ago Abstract geometric grey patterns pack 67,433 683 1 years ago Zig zag lines background 31,861 252 8 months ago Abstract pattern with dots 28,454 196 10 months ago Test 5 18,901 160 10 months ago Abstract floral background 118,734 993 1 years ago Ten vintage patterns 37,377 531 4 months ago Comic pattern design 218 29 2 weeks ago Background of spots halftone 173,682 606 6 months ago.
AutoCAD to Adobe Illustrator Workflow – Dylan Brown Designs. AutoCAD to Adobe Illustrator Workflow This tutorial will show the workflow I go through in taking a finished AutoCAD drawing and opening it up with Adobe Illustrator for the purpose of further editing it for use in a floor plan, section, or diagram. I am using Adobe Illustrator CS6 and AutoCAD 2015 in this tutorial, but you should be able to follow along with earlier versions of either program. 1. Export AutoCAD file to PDF A pdf file of the desired view has to be generated from AutoCAD, so it can be opening in Illustrator.
Open up one of the layout tabs (bottom left) and change the viewport of the model to your desired scale. Next, click on plot, which can be found in the application menu (Big A logo in the top left), or hit CTRL + P. 2. Open up the plotted PDF file with Adobe Illustrator and take a look at the layers panel. To get rid of them, select everything on the board, right click, and press “release clipping mask”. 3. 4. Adobe Illustrator – Using the Live Paint Tool for Architectural Drawings – Dylan Brown Designs. Adobe Illustrator – Using the Live Paint Tool for Architectural Drawings In my last Illustrator tutorial, I talked about the workflow from an AutoCAD drawing to Adobe Illustrator.
In this one, I’ll go over how you can enhance the line drawings using the live paint tool. Duplicate Linework The first step is to make a live paint group out of the linework of the drawing. But since we want to be able to edit the linework later, we’ll make a copy to use for our live paint group. The image to the right shows how I have my layers set up. Make a Live Paint Group Turn off the layer with the original linework and then select everything that is left on the artboard (the lines for the live paint group). Start Painting Set the visibility of the original linework layer to on. A section with a grey toned for the cut area. A higher detailed section to imply materials and depth.
» Tutorials. This section of Digital Culture Club lists the tutorials that cover various software tools, workflows and tricks extremely useful for architects and designers in general. Rhino Basics Mac Rhino Differences Mac is giving you the blues? Here’s how to find some options that are mis-placed in a Mac version of Rhino. Note that this tutorial is not a replacement for all tutorials below, it’s just here to help you find your way around while you follow other tutorials. Rhino For Mac DifferencesRhino for Mac presents very different interface than Windows version, and is missing several features. Here's how to live with it. Quick Start To Rendering Following are the brief tutorials showing the absolutely essential processes and commands related to setting the cameras/views, lighting and rendering: 1B-1: Introduction To Rendering In RhinoRendering is a process of creating high quality images from your 3D models. 1B-3: Daylight Set UpUnlike in real world, you can control the lighting of your 3D scenes.
Illustrator 3.6 [live paint] | Digital Tools For Designers & Architects. There is content on this page that is restricted to registered users. You must login to view this premium content. If you are not a user, you can register to become one.Open an Adobe Illustrator line drawing.Change the name of the primary layer (Layer 1 by default) to “base drawing.” After you have filled all the regions you want, click the expand button in the properties bar at the top of the page.Now, using the direct select (white arrow) tool, you can select any of the fills you have just made and assign them colors. Downloads: [premium content] Comments (0) Submit a comment... About the Author: Grant Adams Read Full Author Profile View all posts by this author. Home » Tutorials » Illustrator » Illustrator 3.6 [live paint]Back to top.