

Containerbay. There is growing interest in the use of shipping containers as the basis for habitable structures.
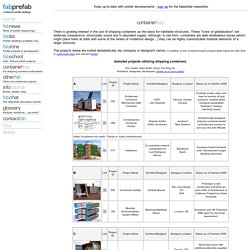
These "icons of globalization" are relatively inexpensive, structurally sound and in abundant supply. Although, in raw form, containers are dark windowless boxes (which might place them at odds with some of the tenets of modernist design...) they can be highly customizable modular elements of a larger structure. The projects below are sorted alphabetically (by company or designer's name). In addition to the container-based projects listed below we offer links to useful web sites and relevant books. Selected projects utilizing shipping containers. Info credits: Zack Smith, Kevin Tze King Ho. Back to top of page Useful linksIf you have any relevant links let us know.
Minihouse.se. Modular building structure - Sowers, John Mark. The invention relates generally to building structures, and more particularly to a modular building structure that can be used to expand a permanent structure, and be easily disassembled for re-use when no longer needed.
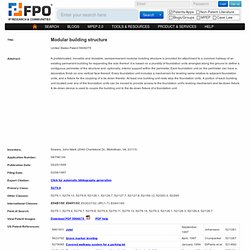
A simple method of facility expansion (e.g., as in the case of schools) includes the use of free-standing trailers or mobile office units that have been pre-fabricated and delivered to a site. While these units include their own climate control and lighting systems, and lend themselves to quick set-up, they also present a variety of problems. For example, the occupants have to walk outside when moving between the existing facility and the mobile unit(s). In addition, the nature of mobile units prevent them from being large enough to serve as a library, cafeteria, or other large facility space that must be shared by all occupants. Other objects and advantages of the present invention will become more obvious hereinafter in the specification and drawings. SmartHouse. Günstig bauen - MINIHAUS, Wohnen auf kleinstem Raum. STUDIE: Innere Größe trotz minimaler Wohnfläche Beschreibung des Projektes: Der Entwurf zeigt Wohnen in minimalistischer Form.
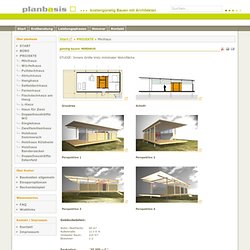
Das Minihaus ist für 1-2 Bewohner geeignet oder kann als Erweiterungsbau oder Einliegerwohnung genutzt werden. Auf nur 60 m² bietet es alles, was man zum Wohnen braucht: einen großzügigen, offenen Wohn-, Koch- und Essbereich, sowie 1-2 Schlafräume. Dabei zeigt der Innenraum erstaunliche Geräumigkeit und Komfort. Die Südseite des Gebäudes ist komplett verglast und verbindet optisch den Wohnbereich mit der Terrasse. Microhouse. Den jahrelangen Darlehenszahlungen für seine Wohnung, dem Dialog mit der Bank und dem ständigen Umsatzzwang müde, machte sich Oliver Redl aus Rankweil in Österreich auf die Suche nach einer effektiven und günstigen Lösung zum Bau des eigenen Hauses nach Maß.
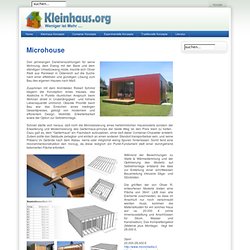
Zusammen mit dem Architekten Robert Schmid begann die Konzeption eines Hauses, das Abstriche in Punkto räumlichen Anspruch beim Wohnen direkt in Unabhängigkeit und höhere Lebensqualität ummünzt. Oberste Priorität beim Bau war das Erreichen eines niedirgen Gesamtpreises, gefolgt von modernem und effizientem Design, Mobilität, Erweiterbarkeit sowie der Option zur Selbstmontage. Schnell stellte sich heraus, daß nicht die Minimalisierung eines herkömmlichen Hausmodells sondern der Erweiterung und Modernisierung des Gartenhaus-prinzips der beste Weg ist, den Preis klein zu halten. Dazu galt es, dem "Gartenhaus" ein Flachdach aufzusetzen, ohne daß dabei Container-Charakter entsteht. 2+ Container Haus. Der Architekt Jure Kotnik entwarf für einen Klienten das Wochenendhaus 2+ welches aus 2 Schiffscontainern besteht.
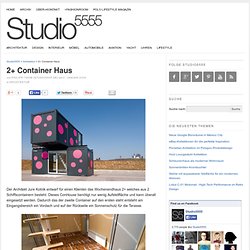
Dieses ConHouse benötigt nur wenig Aufstellfläche und kann überall eingesetzt werden. Dadurch das der zweite Container auf den ersten steht entsteht am Eingangsbereich ein Vordach und auf der Rückseite ein Sonnenschutz für die Terasse. Das ConHouse ist für das IKEA Prinzip der Ausstattung gestaltet. So kann je nach Wunsch oder Geschmack eine andere Farbe bestellt werden. Natürlich ist auch bei der Innenaustattung keine Grenzen gesetzt und kann nach eigenen gestalterischen Wünschen gestaltet werden.
Modular Homes - Featured Designers at Prefabs.com. PREFAB FRIDAY: Perrinepod. If you need a cute prefab home that can be built in 3 days and withstand everything from earthquakes to cyclones, than the sleek and chic Perrinepod is your answer.
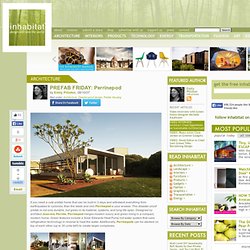
This disaster-proof prefab is not only durable, but green in its material, systems, and long life-span. Designed by architect Jean-mic Perrine, Perrinepod merges modern luxury and green living in a compact, modern home. Green features include a Solar Edwards Heat Pump hot water system that uses refrigeration technology in reverse to heat the water. Additionally, Perrinepods can be stacked on top of each other (up to 30 units tall!) To create larger complexes. When talking about green residences, the discussion often centers around materiality (what’s it made of?) If you’re wondering about more traditional green features, the Perrinepod has a high-tech solar system available that powers the home as well as heating water. New Ultra-Efficient Home Can Charge Your EV With The Energy It Produces. MiniHome. Families, Empty-Nesters. 3-4 bedrooms + additional pods3 baths1 level56' x 54'starting at $635,000optional pod $155,000+ 2-3 bedrooms2-2.5 baths1 level57' x 39' - 6"starting at $350,000 3 bedrooms2 baths1 level60' x 36' | 71' x 40'starting at $465,000+
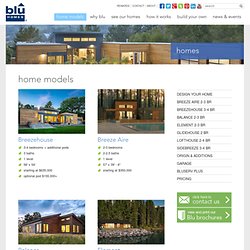
Containerhaus. Designer Builds Home Out Of Shipping Containers - Hatteberg's People TV. Cabin Fever - Prefab Cabins created using prefabricated (prefab) kits utilizing panelized wall sections. Tiny House Talk – Small Spaces More Freedom.