

RINRINRIN. Dezeen - architecture and design magazine.
Fotografia arquitectura, architecture photography, Fernando Alda. Naihanli&Co. Le Corbusier’s Cabanon – the interior 1:1. A 1:1 replica of Le Corbusier's holiday home, designed by the architect for his own use, is on show at the RIBA in London.
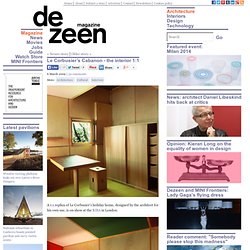
Le Corbusier built the Cabanon in 1952 for his holidays at Cap-Martin on the Cote D'Azure, retreating there every summer for more than ten years. He claimed to have sketched the design for the Cabanon in 45 minutes. The interior is decorated with murals and bespoke furniture and fittings. The reconstruction will remain on show until 28 April. Photographs by Andrea Ferrari. Here's some more information from manufacturers Cassina, who produced the installation: Le Corbusier’s Cabanon The Interior 1:1 Le Corbusier 1952 - Cassina 2006 5th of March – 28th of April 2009 RIBA (Royal Institute of British Architects) The Royal Institute of British Architects and Cassina present the exhibition Le Corbusier’s Cabanon.
The exhibition features the reconstruction of the actual interior of the Cabanon that Le Corbusier planned and built in 1952 for his holidays at Cap-Martin. JEAN MARC IBOS MYRTO VITART. TOUR. Publicité pour le club du livre d’anticipation parue dans le catalogue de l’exposition Science-fiction organisée par Harald Szeemann, Musée des Arts décoratifs, Paris, 1967 Courtesy Musée des Arts Décoratifs, Paris Raymond Roussel, dessin de « la Hie », manuscrit de Locus Solus En 1914, Raymond Roussel invite le lecteur de Locus Solus à une visite guidée d’exposition dont les chapitres se suivent comme autant d’œuvres mêlant imaginaire logique et anticipation scientifique dans le parc de Maître Canterel.
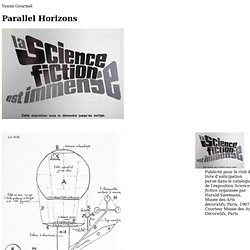
Theodore Sturgeon, dans son roman Cristal qui songe, publié en 1950, propose une théorie esthétique de la déviance inspirée d’œuvres de Mondrian et de compositions musicales de Bartók. James G. Fernand Khnopff, Des Caresses, ou l’Art, ou le Sphinx (1896) Huile sur toile, 50 x 150 cm Courtesy Musées Royaux des Beaux-arts de Bruxelles Georges Méliès, Voyage dans la lune, 1902 Couverture modifiée du livre « Horizons », 1932, de Norman Bel Geddes Edwin A. James G. Galerie Patrick Seguin. Kolumba Museum / Peter Zumthor. Special thanks to our reader Jose Fernando Vazquez from Urbana Arquitectura (view his work previously featured on AD) who has shared these images of Zumthor’s amazing Kolumba Museum with us.
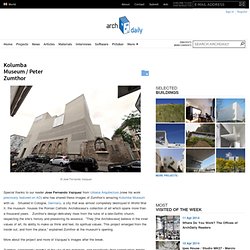
Situated in Cologne, Germany, a city that was almost completely destroyed in World War II, the museum houses the Roman Catholic Archdiocese’s collection of art which spans more than a thousand years. Zumthor’s design delicately rises from the ruins of a late-Gothic church, respecting the site’s history and preserving its essence. ”They [the Archdiocese] believe in the inner values of art, its ability to make us think and feel, its spiritual values.
This project emerged from the inside out, and from the place,” explained Zumthor at the museum’s opening. More about the project and more of Vazquez’s images after the break. Zumthor, consistently mindful of the use of the materials, and specifically their construction details, has used grey brick to unite the destroyed fragments of the site. OAK bar by dePaor Architects. Irish studio dePaor Architects have inserted this oak grid-shell structure into the café area of Dublin Airport's Terminal 2, which opened late last year.
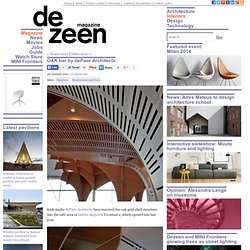
The undulating structure sits in the centre of the OAK bar and provides a canopy over the space. It's made from strips of veneered plywood that slot into one another. Perforated wooden vaults frame the entrance into the café-bar. More restaurants and bars on Dezeen » Bohlin Cywinski Jackson - Creekside Residence. The site of this house is located between two divergent creeks and contains magnificent redwood trees.
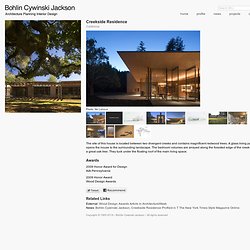
A glass living pavilion opens the house to the surrounding landscape. The bedroom volumes are arrayed along the forested edge of the creek under a great oak tree. They tuck under the floating roof of the main living space. Awards 2009 Honor Award for Design AIA Pennsylvania. Archi'blogs.
Barkow Leibinger - Mozilla Firefox. Archjapan. Bevk Perović arhitekti - Mozilla Firefox.