

Deubzer König + Rimmel Architekten. TWiki . D2p . SwissBau. Swissbau Pavilion, Basel 2005. CAAD.HBT.ETHZ.CH . Main . SwissbauPavilion. Closing the Digital Chain summary To show the potential of the "digital chain", a continuously digital process from Computer Aided Design (CAD) to Computer Aided Manufacturing (CAM), the chair for CAAD developed a small pavilion for the SWISSBAU trade fair in Basel.
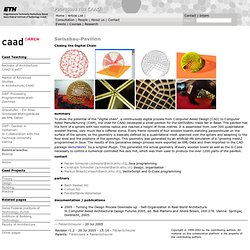
From design to production. From design to production: Three complex structures materialised in wood Fabian Scheurer, scheurer@arch.ethz.ch.
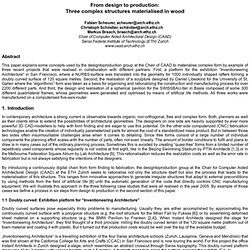
Acoustic Barrier / ONL. Architects: ONL [Oosterhuis_Lénárd] Location: Utrecht, The Netherlands Design team: Kas Oosterhuis, Ilona Lénárd, Cas Aalbers, Sander Boer, Tom Hals, Dimitar Karanikolov, Tom Smith, Richard Lewis, Barbara Janssen, Gijs Joosen, Andrei Badescu, Maciek Swiatkowski, Rafael Seemann Engineering: ONL, Meijers Staalbouw BV, Pilkington Benelux BV Client: Projectbureau Leidsche Rijn Utrecht Production: Meijers Staalbouw BV Project year: 2006 Budget: US $6,52 M Photographs: ONL [Oosterhuis_Lénárd] The architectural-urban planning project Hessing Cockpit in Acoustic Barrier is innnovative in several seperate fields: 1.
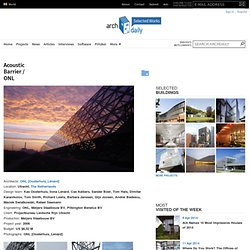
Urban planning innovation The design integrates a building volume in an acoustic barrier. ONL has defined a few clear design rules, which are specified in the SPVE [urban planning design requirements]. 2. The design is a pure example of Non Standard Architecture realized on a big scale. KFM- Technologies. International Terminal, , Architect- Grimshaw The glazing of complex 3D surfaces relies heavily on the understanding of the limitations of manufacture and construction techniques.
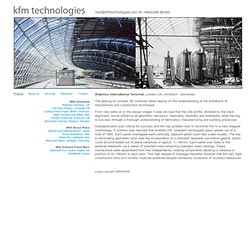
From very early on in the design stages it was obvious that the site profile, dictated by the track alignment, would influence all geometric decisions. Geometry, flexibility and buildability were the key to success through a thorough understanding of fabrication, manufacturing and building processes. Standardization was critical for success and the key problem was to reconcile this to a very irregular morphology. Interactive, Graphic Statics-based Structural Design. International Terminal Waterloo < Projects. The International Terminal Waterloo is a multi-faceted transport interchange that was designed to facilitate the journeys of 15 million international rail passengers per year.
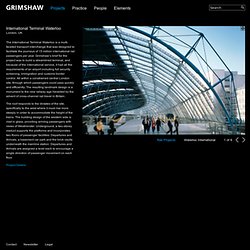
Grimshaw’s brief for the project was to build a streamlined terminal, and because of the international service, it had all the requirements of an airport including full security screening, immigration and customs border control. AL_A : Amanda Levete Architects. News Profile Selected Projects Selected Furniture Archive Writing Recruitment Contact Oxford Street London Conceived and completed as Future Systems 2008 CAB Aluminium in Renovation Award UK, Commendation 2009 Share.
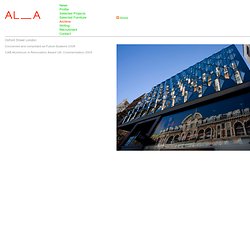
AL_A : Amanda Levete Architects. News Profile Selected Projects Selected Furniture Archive Writing Recruitment Contact Corian Super-surfaces London & Milan Completed 2009 World Architecture Festival Interiors & Fit-Out Prize 2009 Share.
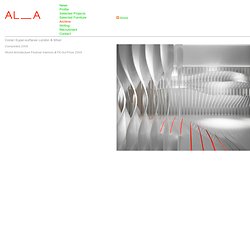
The Kimball Art Centre by BIG. Slideshow: architects BIG have won a competition to renovate and extend an art centre in Utah with proposals that will be built from railway sleepers reclaimed from the Great Salt Lake.
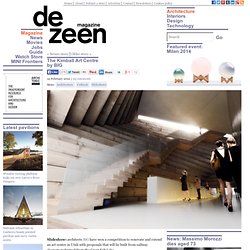
The new five-storey-high wing of the Kimball Art Centre will provide exhibition galleries both at basement level and upstairs, connected to each another and to a restaurant between by a winding staircase. A rooftop terrace will overlook the existing building, which the architects intend to convert into an educational centre. Visitors will enter both buildings though a double-height reception lobby where openings will provide peeping views to the galleries below.
Phosphorescence. BiothingAlisa Andrasek + Jose Sanchez_ principal designersdesign team: Elizabeth Leidy – Alicia Nahmad – Denis Vlieghe – Rajat SodhiCompetition Entry 2010 – Phase 1 – 80,000 sq meters + 20,000 sq meters open air public space Sonar phosphorescence: A new version of iconic resonating within the current cultures.
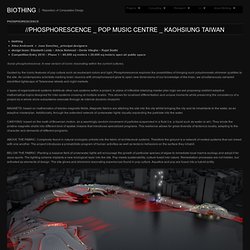
Guided by the iconic features of pop culture such as exuberant colors and light, Phosphorescence explores the possibilities of bringing such polychromatic shimmer qualities to the site. As contemporary scientists marking brain neurons with phosphorescent glow to open new dimensions of our knowledge of the brain, we simultaneously sampled electrified lightscape of Taiwanese streets and night markets. 2 types of organizational systems distribute other sub-systems within a project. In place of inflexible totalizing master plan logic we are proposing resilient adaptive mathematical logics designed for inter-systems crossing at multiple scales.
Reticulars. The Reticulars Series: surface accessories biothingAlisa Andrasek _ principal designerDesign+Computation: Tobias Schwinn The RETICULARS are parametrically variable series applied to interior architectural systems such as ceilings and walls.
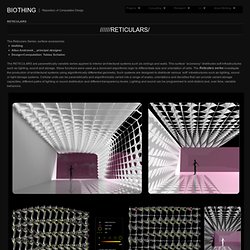
/////Prizma // Budva Montenegro. BiothingAlisa Andrasek_ principal designerArchitecture / Computation: Jose Sanchez – Jose Cadilhe Design Team: Kathleen O’Donnell – Vincenzo D’Auria – Bridget Munro Competition Entry 2012 – Phase 1 – 6033 sq meters Tectonics of the PRIZMA building are developed in order to capture elements of its environment and amplify them. Wrinkling of the facade surface is increasing the exposure to the exterior, taking the advantage of the abundance of views and sun. NEX Architecture: Times Eureka Pavilion « Michal Piasecki. Michal Piasecki recently worked for NEX Architecture on Times Eureka Pavilion. The project, commissioned by Times newspaper and Kew Gardens, was undertaken in collaboration with landscape architects Marcus Barnett.
Harpa - Reykjavik Concert Hall and Conference Centre. Facades Henning Larsen Architects has designed the facade of the Concert Hall in close collaboration with the local architects Batteríið Architects and the Danish-Icelandic artist Olafur Eliasson. Flekkefjord Cultural House. Use arrow keys to browseScroll down for information Close Flekkefjord Cultural HouseFlekkefjord, Norway 35% gross area cut during SD Flekkefjord Cultural House A new culture house in the historic timber town of Flekkefjord Location.
Middelfart Savings Bank / 3XN. 3XN - Middelfart Savings Bank in Middelfart, Denmark. Siberian photo (re) synthesis. Pneumatic gridshell: project details-Planex Technik in Textil GmbH. Cooperation. Active modular phytoremediation system on A+U. AMPS Mockup.