

Bus Home or Mobile Converted Double-Decker Community? There was a time when designers were also philosophers, artists and visionaries beyond just being professional architects.
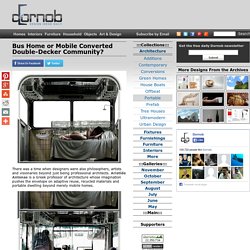
Aristide Antonas is a Greek professor of architecture whose imagination pushes the envelope on adaptive reuse, recycled materials and portable dwelling beyond merely mobile homes. This two-story used bus is imagined as a potential hotel or a portable commuting community space for professionals on-the-go. It features seven beds, a living room area and a restroom and would fit int typical mobile home parks, though finding dealers with parts for sale might be a bit trickier. It is an intentionally non-radical work of construction, requiring no contractor or elaborate plans to be built – just a group of people who wish to turn an ordinary vehicle into a multi-person housing unit on wheels. The value is in the labor, not the design – and forget about estates or land prices.
“Typical banal elements show us already how to interact with them. Forum salon de l'environnement et du développement durable pour le tourisme - Liste des exposants. Forschung für Energieoptimiertes Bauen: Projekt: Solar Decathlon Winner – Prototyp "Wohnen 2015" Sustainable Design - Buildipedia.com™ Upgrade your home’s insulation and air-seal gaps and cracks sooner rather than later.
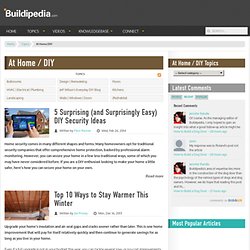
This is one home improvement that will pay for itself relatively quickly and then continue to generate savings for as long as you live in your home. Even if a full upgrade is not in your budget this year, you can tackle several low- or no-cost improvements right now. Here are 10 tips to keep your home comfortable this winter. 1. Use the passive solar heat that’s available to you. If you have a sunroom or enclosed porch with a southern exposure, it can collect a great deal of heat. 2. In winter, a surprising amount of cold air can leak into your house around window and door openings, due largely to the fact that the framed (or rough) opening of a window or door is bigger than actual size of the window or door. 3. Baseboard and crown moldings that run along exterior walls are also sources of cold air infiltration. Intégrations pour une maison ecologique, réalisées par un architecte du Morbihan. Livre.
Le Domespace, une maison bioclimatique qui impressionne > Environnement. Luis De Garrido. Maison bioclimatique. Préferez une orientation sud de manière à recevoir un maximum d'apport passif d'énergie Disposez les pièces de votre maison bioclimatique en cohérence avec l'orientaion définie, en d'autres termes, privilégiez les pièces de vie au sud et les couloirs, garages et pièces huides au nordAdaptez l'architecture à l'exposition et disposez des brises soleil ou des avants toit sur la façade sud afin de protéger les ouvertures contre les rayonnements solaires.
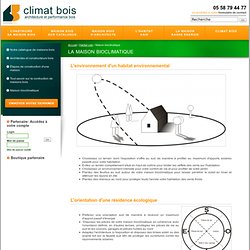
Ne négligez pas l'investisssement sur l'enveloppe de votre habitation. Elle doit être de qualité car c'est elle qui conditionne l'éfficacité de votre maison bioclimatique. Avant de consommer de l'énergie, il faut en dépenser le moins possible et ne pas tomber dans le phénomène inverse. Une bonne isolation vous apportera : Une bonne protection en hiver.Un confort d'été si vous choississez des isolant spécifiques pour la maison bois.Un air intérieur sain.
Maison & batiments bioclimatiques. Architecture passive, bâtiment à énergie positive, maison solaire, HQE, haute performance énergétique ... tous ces noms se référent au même concept : l'architecture bioclimatique.
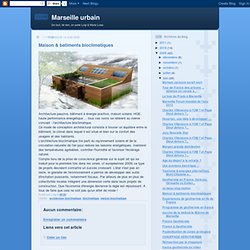
Ce mode de conception architectural consiste à trouver un équilibre entre le bâtiment, le climat dans lequel il est situé et bien sur le confort des usagers et des habitants. L'architecture bioclimatique tire parti du rayonnement solaire et de la circulation naturelle de l'air pour réduire les besoins énergétiques, maintenir des températures agréables, contrôler l'humidité et favoriser l'éclairage naturel. Compte tenu de la prise de conscience générale sur le sujet (et qui se traduit pour la première fois dans les urnes, cf européennes 2009) ce type de projets devraient connaître un succès croissant. RuralZED. Specifications + F.A.Q. – zeroHouse. Estimated Total Cost: $350,000 USD Photovoltaic Array: 40 high-efficiency solar panels capable of generating 7000 peak watts.
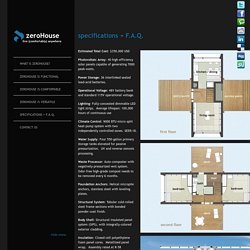
Power Storage: 36 interlinked sealed lead-acid batteries. Operational Voltage: 48V battery bank and standard 115V operational voltage. Lighting: Fully-concealed dimmable LED light strips. Average lifespan: 100,000 hours of continuous use. Stylish & Modern Shipping Container-Sized Prefab Home. Architects are enthralled by the possibilities of cargo containers as building blocks, to the point where many designs that use shipping containers as design elements celebrate them stylistically as well.
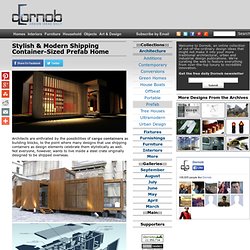
Not everyone, however, wants to live inside a steel crate originally designed to be shipped overseas. While this wooden prefab structure does collapse into a cargo container-sized unit for portability, once shipped it barely resembles its origins. In fact, with volumetric extensions at well-chosed intervals and a facade with varying visual rhythms and physical textures, the Drop House looks very much like any high-quality, site-specific modern wood-and-glass home might. The interior tells a similar story. The static, continuous lines of the original linear box form are broken up by interior wall elements and the stark white spaces are softened through the use of warm wood flooring, cabinetry, ladder and shelves. Concept PolygHome - Maison à architecture bioclimatique.
Architecture.