

Es:rhino:commandlist. Extravaganza Barbie Store Interior Design - Architecture News, Homes Design, Interiors on Yupiu. These extravaganza Barbie store photos were taken from New York-based Slade Architecture.
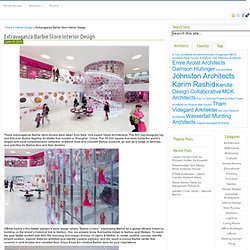
The firm has designed big and first ever Barbie flagship for Mattel that located in Shanghai China. The 35,000 square foot store holds the world’s largest and most comprehensive collection of Barbie dolls and licensed Barbie products, as well as a range of services and activities for Barbie fans and their families. Official barbie’s firm-Mattel wanted a store design where “Barbie is hero”; expressing Barbie as a global lifestyle brand by building on the brand’s historical link to fashion. Yes, we already know that barbie linked to fashion and lifestyle. To reach the goal Mattel worked with BIG, the branding and design division of Ogilvy & Mather, to create creative concept, identify project location, explore featured activities and identify creative partners. A d v e r t i s e m e n t s. Www.shoppingblog.com/pics/christian_louboutin_apartment_selfridges. Arquitectos. ( TRABAJOS ) Shenzhen Clubhouse / Richard Meier.
© Richard Meier Architects Arquitectos: Richard Meier Architects Ubicación: Shenzhen, China Superficie: 11000m2 Situada en una prominente isla en el centro de OCT Bay, el clubhouse de 11000m2 proporciona a los invitados con un restaurant de lujo, comedores privados, un area multiuso como también equipamiento recreativo como un gimnasio y galerías para exhibiciones.El diseño del edificio es único en su forma mientras mantiene una identidad arquitectónica atemporal.
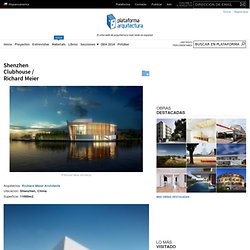
El metal blanco en los paneles y el uso de luz natural en el edificio son los principios de la firma. La superposición de planos sólidos y vanos limpios crean una profundidad en un juego de sombras desde los tragaluces y pantallas verticales. La geometría del Shenzhen Clubhouse sigue un enfoque preciso desde el cual distintas capas emiten diferentes espacios que terminan en una curva que es vista desde el “Urban Cultural, Retail and Entertainment District” a través del agua. Planta General.
wNw Cafe / Vo Trong Nghia. Architects: Vo Trong Nghia Location: Binh Duong Province, Vietnam Completion: 2006 Project team: Minoru Sakata, Hisanori Ohara, Nguyen Hoa Hiep Photographs: Dinh Thu Thuy, Hiroyuki Oki We already published two projects by vietnamese architect Vo Trong Nghia, the wNw Bar and the Bamboo Wing.
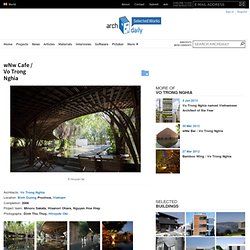
Both of them showcased a correlation between modern architecture and nature, with heavy use of bamboo and wood. This new project follows the same line. It is well known that Vietnamese are familiar with bamboo. It isused for many different purposes, in constructions, asfinishing materials, hand crafts, in meals. The project uses the principles of aerodynamic design.When designing the café,computer simulationsof the spaces were used to study the airflow and the cooling capacity of the water. Punta Pite / Estudio del Paisaje Teresa Moller & Asociados. © Chloe Brown Autor: Estudio del Paisaje Teresa Moller & Asociados Ubicación: Papudo, Quinta Región, Chile Arquitecto Paisajista: Teresa Moller Arquitectos Colaboradores: Francisca Aldunate, Camila Vicari, Catalina Legarreta, Francisca Piwonka y Catalina Philips Escultura: Gerardo Aristía, Aymara Zégers Cliente: Condominio Punta Pite Empresa Constructora: Estudio del Paisaje Teresa Moller & Asociados Materialidad: Piedras del lugar y madera Superficie de Intervención: 11 hectáreas Año de Proyecto: 2005 Año de Construcción: 2005 Fotografías: Chloe Brown Punta Pite es un pequeño territorio de 11ha situado entre las localidades de Zapallar y Papudo.
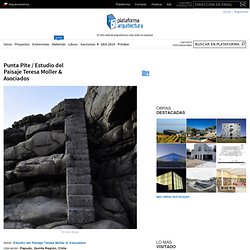
El lugar casi no ha sido intervenido por el hombre siendo esta una de sus virtudes y al mismo tiempo uno de los desafíos. Las intervenciones se remitieron a: 1. 2. 3. ISTB3 / Jones Studio site plan – ArchDaily. Happy 145th Birthday Frank Lloyd Wright. In 1991, the American Institute of Architects called him, quite simply,“the greatest American architect of all time.”
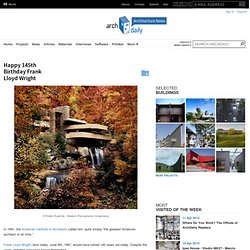
Frank Lloyd Wright, born today, June 8th, 1867, would have turned 145 years old today. Despite the years, Wright’s relevance hasn’t diminished. Perhaps best known for his Fallingwater House and New York’s iconic Guggenheim Museum (see our original doodle below), Wright was a prolific architect, interior designer, and writer who spent his life advocating an “organic” architecture at harmony with its surroundings. On the occasion of Wright’s birth, we invite you to look back on his truly impressive oeuvre.