

Rocket stove mass heater. International Ltd TermoDeck - Energy efficient buildings! Low or reduced energy consumption & capital costs in buildings. Off peak cooling. Fiber - SILENCIO THERMO® An energy-efficient sound impact board prepared for waterborne underfloor heating.

SILENCIO THERMO is a sound impact board prepared for waterborne underfloor heating. It combines the sound impact and airborne sound properties of Silencio® with a revolutionary patented solution for water pipes. You acquire a construction with a low overall height and good sound-insulation properties which is easy to assemble. Three different types of Silencio Thermo boards are supplied: bend, standard and distribution elements. Rapid temperature regulation! Lewis dovetailed sheeting.
Technical Data Sheets & Downloads. All our pavement lights & smoke outlet panels are designed in-house.
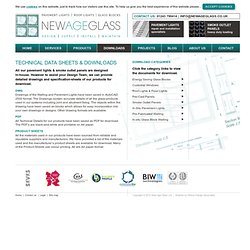
However to assist your Design Team, we can provide detailed drawings and specification-sheets of our products for download. Drawings of the Walling and Pavement Lights have been saved in AutoCAD 2000 format. The Drawings contain accurate details of all the glass-products used in our systems including joint and abutment fixing. The objects within the drawing have been saved as blocks which allows for easy incorporation into your own drawings or designs. Other drawing formats are available. All Technical Details for our products have been saved as PDF for download. Product Sheets. Tables: What Size Do You Need? The drawings below offer some basic guidelines for restaurant and cafeteria table capacities.
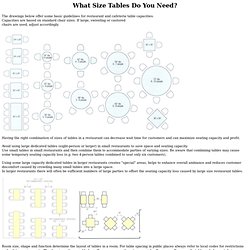
Capacities are based on standard chair sizes. If large, swiveling or castored chairs are used, adjust accordingly. Having the right combination of sizes of tables in a restaurant can decrease wait time for customers and can maximize seating capacity and profit. Avoid using large dedicated tables (eight-person or larger) in small restaurants to save space and seating capacity.Use small tables in small restaurants and then combine them to accommodate parties of varying sizes.
Be aware that combining tables may cause some temporary seating capacity loss (e.g. two 4-person tables combined to seat only six customers). Room size, shape and function determine the layout of tables in a room. What determines table size? The architectural standard for dining suggests that 300 square inches be allowed per diner. Some menus require larger than the recommended minimum 300 square inches per diner.
How to Calculate the Seating Capacity of a Restaurant. Eurban solid timber panels are from sustainably managed forests and minimise on-site construction waste at Sustainable Guernsey. January 31st, 2011 by Sustainable Guernsey Atelier BasMooArc designed the new home at Portelet using Eurban solid timber panels.
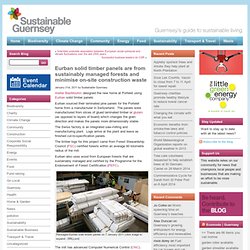
Eurban sourced their laminated pine panels for the Portelet home from a manufacturer in Switzerland. The panels were manufactured from slices of glued laminated timber or glulam (as opposed to layers of board) which changes the grain direction and makes the panels more dimensionally stable. The Swiss factory is an integrated saw-milling and manufacturing plant. Logs arrive at the plant and leave as finished cut-to-specification panels. The timber logs for this project came from Forest Stewardship Council (FSC) certified forests within an average 60 kilometre radius of the mill. New Age Glass. Building technologies: Precast concrete pavement lights. Technical author Kevan Brassington introduces these ubiquitous units, described in the NBS work section, H14.
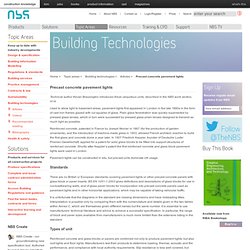
Used to allow light to basement areas, pavement lights first appeared in London in the late 1880s in the form of cast iron frames glazed with cut squares of glass. Plain glass fenestration was quickly superseded by pressed glass lenses, which in turn were succeeded by pressed glass prism lenses designed to transmit as much light as possible. Reinforced concrete, patented in France by Joseph Monier in 1867 (for the production of garden ornaments), and the introduction of machine-made glass in 1903, allowed French architect Joachim to build the first glass and concrete dome a year later. Building optimization. Mid-Rise Light Wood Frame Construction Gains Momentum. Originally published in the November 2012 issue of <em>Architectural Record</em> Stair Treads and Covers SlipNOT® stair treads are available in plate, grating, perforated plate, and flattened expanded metal; customized to meet specifications. Stair tread covers can be easily retrofitted over existing slippery stairs and are available in steel, stainless steel, and aluminum.
Reshape the Conversation An innovative shape that invites collaboration, The Puzzle Table is offered in several colors, surfaces, and edge options to fit a variety of uses. And with six different heights, it also fits a variety of students—K through 12. Acoustical Innovations Enhance Music Rehearsal Rooms The new VAE® Rehearsal system improves learning in ensemble rehearsals by simulating the acoustics of performance spaces ranging from arena to recital hall. Interior Glass Door Solutions. Untitled. Timber Engineering Software, Trussed Rafters, Roof Trusses, Metal Web Joists. News - Low Impact Building: Housing using Renewable Materials published - now 10% off - TRADA ...all about wood and timber. Low Impact Building: Housing using Renewable Materials helps architects, specifiers and clients make informed decisions, based on reliable technical information.
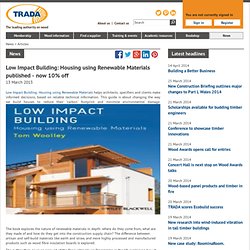
This guide is about changing the way we build houses to reduce their ‘carbon’ footprint and minimize environmental damage. The book explores the nature of renewable materials in depth: where do they come from, what are they made of and how do they get into the construction supply chain? The difference between artisan and self-build materials like earth and straw, and more highly processed and manufactured products such as wood fibre insulation boards is explored. The author then gives an account of the Renewable House Programme in the UK explaining how it came about and how it was funded and managed by Government agencies. Fore more information, please contact publications team on 01494569602 / publications@trada.co.uk (e-mail address hidden - please use <a href="/about/contact.html">the contact form</a>)
Standard Drawings - DWG.