

Whole wall performance. Carol,Though this is far from my field of expertise here are a few observations that I hope will prove useful: -1) Whilst with a leaky envelop airtightness could play a part in the convection process at PH standards I would have thought that this is unlikely. 2) One thing to consider would be ensuring that a wind barrier is used on the outer face of the bale, thus preventing cold external air penetrating into the straw bale.
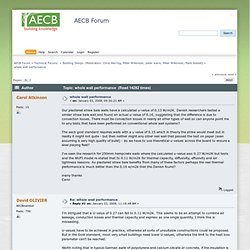
Does the Danish report mention anything like this? If not this could account for some of the reduced performance. (Tried to download from the link you posted but it didn’t work for me. Perhaps you could email me a copy? Msiddall(at)dewjoc-newcastle.com )3) With the above said it seems to me that the main issue is the convection within the straw bale. Mark Brinkley (aka House 2.0): Spluttering SIPS: Chapter 2. Structural Insulated Panels or SIPS: quick to build, fantastic performance, building system of the future.
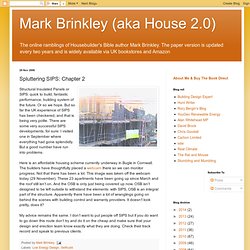
Or so we hope. But so far the UK experience of SIPS has been checkered, and that is being very polite. There are some very successful SIPS developments, for sure: I visited one in September where everything had gone splendidly. But a good number have run into problems. Straw Bale Building – Reaching Energy Efficiency and Sustainability in Northern Latitudes. By Edita Milutiene, posted on April 26th, 2010 in Articles, Energy, Sustainability, Technology Straw bale bathhouse.

Photo by L. Ecofab - High Performance, Sustainable, Pre-fab Building Systems, Home. Straw Bale Building. In this section you will find some of our Standard design details.
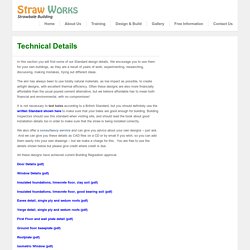
Free information about straw bale, hempcrete, net zero energy, natural and green building materials. At Endeavour, we work with a wide range of innovative materials and systems like straw bale, earthen plasters and floors, hempcrete, geothermal heating, composting toilets and more.

We are always looking to try new ideas to make our projects as sustainable as possible. On this page, you will find slide shows that examine some of the different materials and systems we develop and use. We believe in “open source” natural building. Sharing our experiences, both successes and near-successes, helps all builders to benefit from the steep learning curve on the leading edge of sustainable building. We hope you find these slide shows useful introductions to these building approaches. Check in frequently, as we continue to try new things and make our documents available here. LILI blog - Grand Designs. << read other blog articles Posted: June 21st 2012 - by Emma Winfield of Real Refurbs A very big welcome to lowimpact.org to all our new subscribers who found us at Grand Designs Live, London 2012 - enjoy exploring, and we look forward to seeing you on a course or meeting you in the forums very soon.
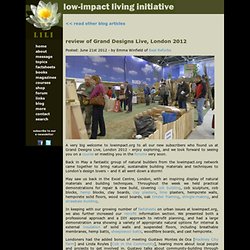
Back in May a fantastic group of natural builders from the lowimpact.org network came together to bring natural, sustainable building materials and techniques to London’s design lovers – and it all went down a storm! May saw us back in the Excel Centre, London, with an inspiring display of natural materials and building techniques. Straw Bales at Earthworks Eco Village. With depleting oil reserves, increasing global warming, and a variable climate, we have to rethink the way we create our built environment.

While our first responsibility is to save and retrofit existing, suitable buildings, when new construction is necessary, it should be constructed of materials with the lowest embodied energy, with a passive solar design, the best possible insulation, and be created with longevity in mind. People have been building with straw and mud for thousands of years, and we are slowly reverting to more natural methods of building. Straw bale construction, combined with earthen plasters, earth bricks, and natural finishes, can reduce CO2 emissions as compared with conventional building, but more importantly, the R-30 wall system will greatly reduce the energy requirements of the dwelling over its lifetime. This is a critical factor when building in our climate which requires significant heating over many months.
Where does Strawbale Building Work? Q: I am investigating the feasibility of bringing a straw bale building workshop to my city, Thunder Bay Ontario Canada.
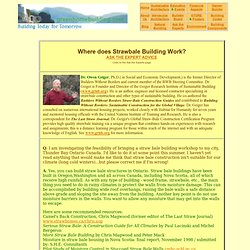
I'd like to do it at some point this summer. I haven't yet read anything that would make me think that straw bale construction isn't suitable for our climate (long cold winters)...but please correct me if I'm wrong! A: Yes, you can build straw bale structures in Ontario. Straw bale buildings have been built in Oregon,Washington and all across Canada, including Nova Scotia, all of which receive high rainfall. As with any type of building - wood frame, strawbale, etc., the main thing you need to do in rainy climates is protect the walls from moisture damage. Strawbale.com Store. Strawbale.com Categories Price: $499 See More Price: $99 See More Price: $99 See More Price: $1700 See More Price: $1775 See More Price: $985 See More Price: $1373 See More Price: $1701 See More Price: $2288 See More Price: $1999 See More Price: $2005 See More Price: $1097 See More Payment Methods Copyright ©2015 StrawBale.com.
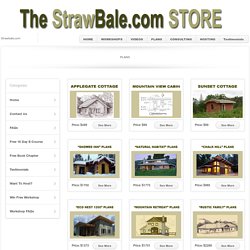
Pictures of Straw Bale House Construction (Part 4): Shooting Lime Stucco Plaster, Installing In-Floor Radiant Heating, Making an Adobe Block Floor, Building Wall Partitions with Straw and Clay (COB)<br> Stuccoing the Interior Walls: a pure lime stucco (stabilized with cement) was shot professionally on all interior wall surfaces of our straw bale house.
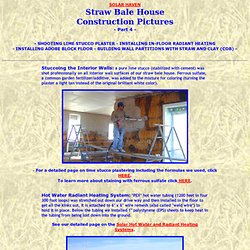
Ferrous sulfate, a common garden fertilizer/additive, was added to the mixture for coloring (turning the plaster a light tan instead of the original brilliant white color). - For a detailed page on lime stucco plastering including the formulas we used, click HERE. To learn more about staining with ferrous sulfate click HERE. Adobe Block Floor: since the adobe plant where we first obtained our high-clay content soil to make earthen plaster and the adobe floor mixture closed up shop, we substituted pre-manufactured adobe blocks to make the floor from another company. This was faster although a little more expensive.
See our Radiant Heating Installations page for a detailed description (including pictures) of how the PEX tubing and adobe block floor was installed... Wrightjoinery_timber windows. Arkin Tilt Architects - Ecological Planning & Design. Sustainable straw bale house in Santa Cruz. Sep24 Advertisement This incredible straw bale house is located two blocks from the ocean in Santa Cruz, California, designed by Arkin Tilt Architects. Their clients are avid surfers and professors of Biology and Environmental Studies, who wished to push the ecological envelope while providing a fun, comfortable house for their family of six, along with a second unit for rental or aging parents. The exuberant south facade and generous terraces play off the lively public space while taking advantage of the western shading of the creek-side sycamore trees.
The street-side presence is more subdued with smaller glimpses of the lively spaces within through a thick, insulating straw-bale wall. Combining cutting-edge mechanical technology with natural building techniques, passive solar strategies, and locally sourced elements, this house is designed for net-zero energy and minimal carbon footprint. Ground floor bay window provides seating and storage. The entry features a driftwood column. StrawBale Construction. Business: Construction and Maintenance: Building Types: Sustainable Architecture: Straw Bale Construction.
Untitled. Straw Bale Louisville workshop Part 1. Straw-bale construction. Provided by Craig White; Director of White Design What, Why, When, How, Extras What is it? Straw bales have been used to construct buildings since the middle of the 19th century with the advent of the baling machine. Prior to this straw had been used for centuries as a fibrous binder in clays and mud to create materials such as cob.
A systemised technique of building with straw bales, known as the Nebraska method, was developed in America. Why use it? Today, straw bale is used in modern construction because of its excellent thermal properties and its low environmental impact. The Energy Performance in Buildings Directive (EPBD) has set challenging targets to reduce Carbon Dioxide emissions.