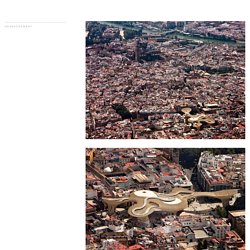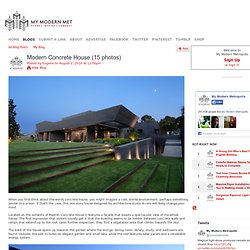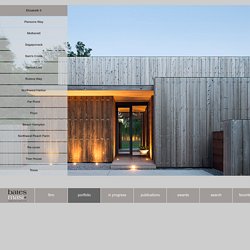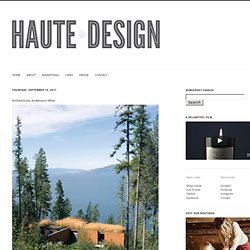

The Pierre & Below The Clouds - StumbleUpon. Vacker villa av Young & Young I Franklin, Michigan ligger villan här ovan. Jag vet rätt lite om den vackra villan men jag vet att den är ritad av Young & Young Architects och helt och hållet konstruerad av insulating concrete forms, som är frigolitformar fyllda med cement som både är starka och isolerar väl. Young & Young Architects jobbar med det de kallar “orcanic architecture”och är medlem av The U.S. Green Building Council så valet av ett energisnålt byggmaterial som insulating conrete forms känns rätt logiskt. Fler bilder av villan efter hoppet så klart… Plats: Franklin, Michigan, USA Kund: Privat Byggnadstyp: Villa Arkitekt: Young & Young Architects > Young & Young Architects Go on House D Som utlovat så kommer här ännu ett inlägg med ett hus signerat slovenska arkitektbyrån Bevk Perović arhitekti.
Modernt tehus Att tillaga te är en konstform i Japan och har varit så i nästan tusen år. Go on. Metropol Parasol // The World's Largest Wooden Structure. Project: Metropol ParasolRedevelopment of Plaza de la Encarnacion, Seville, SpainFunction: archeological site, farmers market, elevated plaza, multiple bars and restaurantsSite area: 18,000 square metersBuilding area: 5,000 square metersTotal floor Area: 12,670 square metersNumber of floors: 4Height of the building: 28.50 metersStructure: concrete, timber and steelPrincipal Exterior: timber and granitePrincipal interior material: concrete, granite and steelDesigning period: 2004-2005Construction period: 2005-2011Building/Cost: 90 Million Euro What is there not to like about Metropol Parasol?

The waffle-like crown structure in Seville, Spain has been finally completed in April 2011 after a competition held by the city of Seville in 2004. Located at Plaza de la Encarnacion, the stunning sequence of undulating parasols comprises the world's largest wooden structure. The Metropol Parasol project was part of the redevelopment of the Plaza de la Encarnacíon, designed by J. MAYER H. Modern Concrete House (15 photos) When you first think about the words concrete house, you might imagine a cold, sterile environment, perhaps something similar to a prison.

If that's the case, this one story house designed by architecture studio A-cero will likely change your mind. Located on the outskirts of Madrid, Concrete House II features a façade that boasts a spectacular view of the whole house. The first impression that visitors usually get is that the building seems to be hidden between concrete walls and ramps that extend up to the roof. Upon further inspection, they find a vegetation area that climbs towards the sky! Bates Masi Architects - Portfolio - StumbleUpon. Profile Bates Masi + Architects LLC, a full-service architectural firm with roots in New York City and the East End of Long Island for over 50 years, responds to each project with extensive research in related architectural fields, material, craft and environment for unique solutions as varied as the individuals or groups for whom they are designed.

The focus is neither the size nor the type of project but the opportunity to enrich lives and enhance the environment. The attention to all elements of design has been a constant in the firm’s philosophy. Projects include urban and suburban residences, schools, offices, hotels, restaurants, retail and furniture in the United States, Central America and the Caribbean. Grey Group Roof Deck by Skidmore, Owings &Merrill. Sarah Klassen/Haute Design: Architecture: Andersson-Wise. Portfolio: Andersson-Wise / Part One: Stone Creek Camp I came across the work of this amazing studio a short while ago, and couldn't wait to share some of their projects.

Thus, a brand new series has begun—starting with a well-planned, warm and woodsy lakeside home called Stone Creek Camp. Set into the sloping landscape in a very non-intrusive manner, this beautiful, remote, rustic and modern home welcomes with an intriguing entryway of stone and stacked wood pieces... The path you see leads to the three main areas—the main lodge, guest house and the master house.
The materials utilized create quite a beautiful and warm feeling—stone walls and stainless steel, combined with concrete and wood, and glass. Studio Profile: Andersson-Wise is an award-winning architecture and design studio based in Austin, Texas. Www.WorldArchitectureNews.com.