

Installing Joists and Decking - DIY Network. How to Build a simple Ground level Deck in a weekend. How to Build a Floating Deck » Rogue Engineer. The main reason we moved to Michigan was to be closer to family.
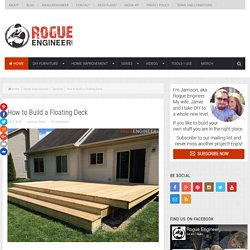
Which of course means more projects get added to the “to do” list. We love to build but even more we love to help out family, so when my brother-in-law asked me to help out on a deck build I jumped right in! We designed this deck to be a freestanding deck, we did this because in the county he lives in a deck attached to the building becomes taxable. To avoid this we decided a floating deck would be the best option. How Many Screws Do I Need For Metal Roofing? Screw Pattern & Placement Best Practices. It can be confusing trying to figure out the correct way to screw down a metal roof.

You do not know where to put the screws, how often to fasten the metal roofing panels, and then you have to figure out how many screws to purchase. Don’t worry though because we have you covered. It’s actually a really simple process and we even created a downloadable screw placement guide. At Western States Metal Roofing we talk to thousands of people just like you. Free Woodworking Plans and Projects, DIY Shed, Wooden Playhouse, Pergola, Bbq. Free Woodworking Plans and Projects, DIY Shed, Wooden Playhouse, Pergola, Bbq.
This step by step diy project is about 14×16 pergola plans.
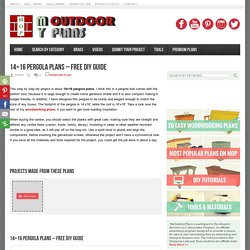
I think this is a pergola that comes with the perfect size, because it is large enough to create some generous shade and it is also compact making it budget friendly. In addition, I have designed this pergola to be sturdy and elegant enough to match the style of any house. The footprint of the pergola is 14’x16′, while the roof is 16’x18′. Take a look over the rest of my woodworking plans, if you want to get more building inspiration. When buying the lumber, you should select the planks with great care, making sure they are straight and without any visible flaws (cracks, knots, twists, decay). Maximum Span Calculator for Wood Joists and Rafters. 4x4 vs 6x6 Deck Post: Which is Better? Building a deck is a great way to extend the outdoor living space of a home or business.
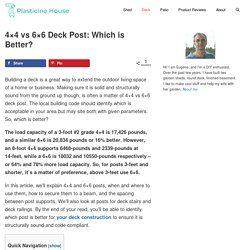
Making sure it is solid and structurally sound from the ground up though, is often a matter of 4×4 vs 6×6 deck post. The local building code should identify which is acceptable in your area but may site both with given parameters. So, which is better? The load capacity of a 3-foot #2 grade 4×4 is 17,426 pounds, and a similar 6×6 is 20,834 pounds or 16% better. How Far Can a Deck Beam Span? - Fine Homebuilding. Chapter 3: Building Planning, Residential Code for one- and two-family dwellings of the Texas Industrialized Housing and Buildings Program.
Calculating Loads on Headers and Beams. Please note: This older article by our former faculty member remains available on our site for archival purposes.

Some information contained in it may be outdated. Understanding how loads are transferred through a structure and act on structural members is the first step to sizing headers and beams by Paul Fisette – © 2005. 4x4 vs 6x6 Deck Post: Which is Better? Cedar Barrel Saunas Custom Barrel Saunas Manufacturer Custom Leisure Products. In these days of automation it is difficult to find such a quality product as our Cedar Barrel Sauna.

Our outdoor/indoor sauna is hand-crafted from premium grade Western Red Cedar. We use Western Red Cedar because of it’s strength, stability, and long lasting beauty. Cedar is naturally resistant to decay and insect damage. When shopping for a barrel sauna – be sure to specify Western Red Cedar. * Heaters available include electric, gas, and wood fired. Patio Cover Plans - Build Your Patio Cover or Deck Cover. These patio cover plans describe how I built my own patio cover.
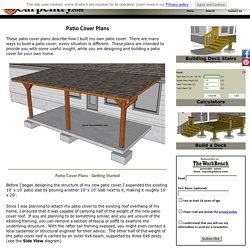
There are many ways to build a patio cover; every situation is different. These plans are intended to provide you with some useful insight, while you are designing and building a patio cover for your own home. How to Build Your Own Covered Deck - Dengarden - Home and Garden. Dan has been a homeowner for some 40 years and has nearly always done his own repair and improvement tasks.
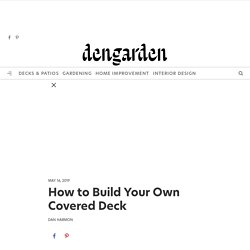
He is a licensed electrician. Building a Covered Deck Building a covered deck next to your home can add a great deal to both its value and to your enjoyment of it. DIY: You Can Have a Cool Floating Deck: Part 1 - Building Strong. This week’s post was written by Jen Woodhouse from The House of Wood.
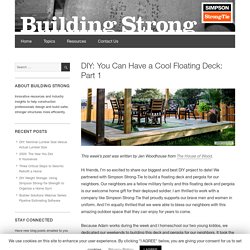
Hi friends, I’m so excited to share our biggest and best DIY project to date! We partnered with Simpson Strong-Tie to build a floating deck and pergola for our neighbors. Our neighbors are a fellow military family and this floating deck and pergola is our welcome home gift for their deployed soldier. I am thrilled to work with a company like Simpson Strong-Tie that proudly supports our brave men and women in uniform.