

Studios. MS Website > Our Services > استخراج بطاقة الاسرة. Plein Air Ferme,Plein Air Birthdays Packages. Wp-content/uploads/2008/08/sustainable-architecture.pdf. Archiscene - Your Daily Architecture & Design Update - Page 12. Studio - Architecture + Design. Catalog - Tables - Dining. Osama. Sshair. Site. EGYPT-712. تقرير 2 - مصر 712 هذه هى المسودة الأولى للرؤية المتكاملة مصر 712 و عليه سيتم تجميع كافة الملاحظات و اللآراء فى خلال 60 يوماً، ثم يتم عرض المسودة الثانية فى مؤتمر “عمار يا مصر 712 يوم 7 ديسمبر 2011 ، ليتم البدء فى المشروعات ذات الأولوية القصوي فى 25 يناير 2012 … على أن تستكمل كافة دراسات الرؤية حتى 7 ديسمبر 2012 … و هو تاريخ الإعلان النهائى للإستراتيجية القومية لمصر للعمل بها طبقاً للخطة المقترحة، على أن تتم بدعم و مشاركة كافة مؤسسات الدولة ، و الجمعيات المدنية ، و المشاركة الشعبية للوصول الى استراتيجية تتوافق و يوافق عليها المصريين بكافة فئاتهم شعباً و حكومةً
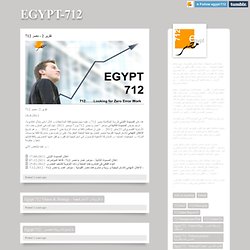
Egypt 712 - Vision & Strategy - الرؤية المتكاملة. Архитектурная мастерская и дизайн бюро. Проектирование и дизайн интерьера загородных домов, коттеджей и квартир. The Smart City – from Vision to Reality. By Eric Woods The news that the 2012 TED Prize has been awarded for the first time to an idea, The City 2.0, is further evidence of the importance of cities in addressing global issues of sustainability, economic development and technology innovation. The TED Prize is linked to the acclaimed TED conferences and video series promoting ground-breaking technical, scientific and cultural ideas.
According to the prize director, the idea behind the award is to challenge the TED Community “to embrace radical collaboration on one of the most pressing issues we face: how to build sustainable, vibrant, working cities.” The TED announcement is just one of series of new studies, events and initiatives all focused on taking sustainable urban development programs to the next level. Eric Bloom has already covered the recent IBM-sponsored smart city gathering in Rio de Janeiro. One of the biggest challenges is how to provide the financial underpinning for that transformation.
Home. Csfs.bue.edu.eg/images/uploads/small brochure111.pdf. Revit Architecture 2011 Tutorials. Welcome to APLACO. Steelcase. Tampa Museum of Art, Tampa, Florida, 2007. Museums began in ancient times as Temples, dedicated to the muses, where the privileged went to be amused, to witness beauty, and to learn.
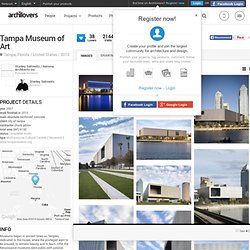
After the Renaissance museums went public with palatial structures where the idea of the gallery arose, a space to display paintings and sculpture. Later, museums became centers of education, researching, collecting, and actively provoking thought and the exchange of ideas. By presenting the highest achievements of culture, museums became a stabilizing and regenerative force, crusading for quality and excellence. The role of the modern museum is both aesthetic and didactic, both Temple and Forum. The design of contemporary museum can be characterized by two polar approaches. This museum is a neutral frame for the display of art, an empty canvass to be filled with paintings. A glass pedestal supports the jewelbox of art above. The long building is sliced in the center. Loft 24/7, São Paulo, 2010. After her resounding success of her in Casa Cor’s 2008 edition, Fernanda Marques now presents her 2009 version of her Loft 24/7.
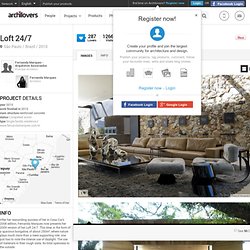
This time, in the form of a spacious bungalow, of about 250m², where nature plays much more than a mere supporting role: one just has to note the intense use of daylight. The use of materials in their rough state. Its total openness to the outside. “Being inside feeling like one is outside. Architecture. Candy Chang. Casa EV, San Luis Potosi, 2010. Casa habitación distribuida en dos plantas a manera de herradura enfocando todos los espacios de convivencia a un jardín central.
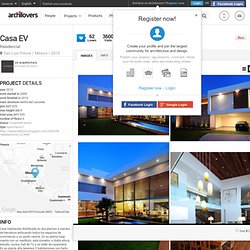
En su planta baja cuenta con un vestíbulo, sala-comedor a doble altura, estudio, cocina, hall de TV y un taller de carpintería. En su planta alta tenemos 3 habitaciones con baño completo y vestidor así como la lavandería y áreas de servicio. En cuanto a su diseño se utilizaron geometrías limpias claramente definidas por el uso de los diferentes materiales y texturas lo cual brinda un ambiente cálido a la modernidad y simpleza del diseño. Se utilizó la madera en pisos y plafones, mármol Travertino (beige) y mármol St. Thomás (gris) en pisos y muros. Caitlin Creer Interiors. How To Organize A Simple And Cheap Family Photo Wall. If you don’t want to invest in large canvases for your family photos you might want to organize a simple photo wall somewhere in your house.
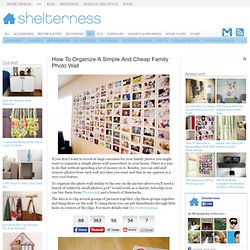
There is a way to do that without spending a lot of money on it. Besides, you can add and remove photos from such wall any time you want and that in my opinion is a very cool feature. To organize the photo wall similar to the one on the picture above you’ll need a bunch of relatively small photos (4×6″ would work as a charm), fotoclips (you can buy them from Photojojo), and a bunch of thumtacks.
The idea is to clip several groups of pictures together, clip these groups together and hang them on the wall. To hang them you can put thumbtacks through little holes in centers of the clips. Decorating, DIY, Room Design Ideas - Shelterness. Showcasing Your Design Space. CONTEMPORIST.