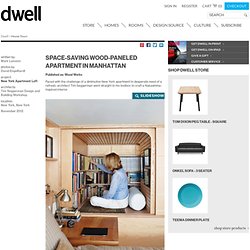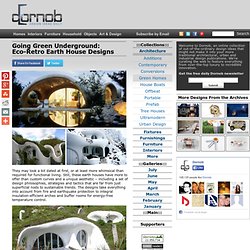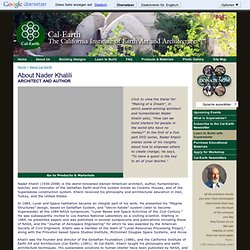

Architecture Projects. Wood Works. When your anthropologist client’s notion of home is shaped both by a single-room hut in a West African village and the tiny New York City apartment she has inhabited since 1980, you’d better get very comfortable with working in cramped quarters.

Such was the case when Brooklyn architect Tim Seggerman was tapped to renovate a moldering brownstone studio on Manhattan’s Upper West Side for a college professor. The apartment, a 240-square-foot shoebox with a sleeping loft over the kitchen, was in dismal shape, without a true line or flush surface. “You couldn’t imagine a place that was more messed up,” says Seggerman, a man of serene bearing who might easily be confused with the actor Tom Skerritt. His solution was to insert what he calls a “crafted jewel box” into the undersize space, creating an enveloping cabin of blond woods.
Earthbag Building Index. Going Green Underground: Eco-Retro Earth House Designs. They may look a bit dated at first, or at least more whimsical than required for functional living.

Still, these earth houses have more to offer than custom curves and a unique aesthetic – including a set of design philosophies, strategies and tactics that are far from just superficial nods to sustainable trends. The designs take everything into account from fire and earthquake protection to integral insulation-efficient arches and buffer rooms for energy-free temperature control. While not every Erdhaus is actually built under the existing ground on a site, they are all tied to their earthen surroundings by sloping sheaths of greenery. Grass-covered walls curve up and continue as green roofs along the tops of each structure. The resulting contiguous thermal mass of this all-in-one exterior wall-and-roof system helps to conserve heating and cooling power.
Outside In: Ultimate Underground Swiss Mountain Home. Cavernous but wide open, dark and heavy but bright and spacious, this incredible underound house is the ultimate expression of architectural opposites fused into a single spectacular earthen living structure buried in the mountainous ground of the Swiss Alps.

Rather than wrapping outward around the home, the exterior facade circles inward and faces an oval forecourt – a curved impression in the ground like the absent space left behind by a mysterious giant egg. From within, this odd opening frames amazing views of the surrounding green hills and distant white mountains as well as providing a sense of enclosure and security for residents within the home and front courtyard area – a one-sided yet stunning view as opposed to the normal full-surround sights normally expected of a mountain home.
Constructed of stone and concrete, the house feels solid and safe inside and out – yet manages to have copious openings to allow natural light to flow effortlessly into every interior space. About Nader Khalili - Cal-Earth. Click to view the trailer for "Making of a Dream", in which award-winning architect and humanitarian Nader Khalili asks, "How can we build shelters for people in the world who have no money?

" In the first of a five part DVD series, Nader Khalili shares some of his insights about how to empower others to create change; he says, "To have a quest is the key to all of your desires. " Nader Khalili (1936-2008) is the world-renowned Iranian-American architect, author, humanitarian, teacher, and innovator of the Geltaftan Earth-and-Fire system known as Ceramic Houses, and of the Superadobe construction system.
Khalili received his philosophy and architectural education in Iran, Turkey, and the United States. In 1984, Lunar and Space habitation became an integral part of his work. He presented his “Magma Structures” design, based on Geltaftan System, and “Velcro-Adobe” system (later to become Superadobe) at the 1984 NASA symposium, “Lunar Bases and Space Activities of the 21st Century.” Modern timber-frame architecture in wood and glass: - HUF HAUS. Scandinavian Retreat. Photo: remodelista/Suzanne Shaker Have a nice weekend everyone! For me it´s time to work on the baby´s room again... Promise to post pictures when it looks more like a nursery then a construction site.