

Sugamo Shinkin Bank by Emmanuelle Moureaux. Horizontal layers of colour protrude out from the facade of this bank branch in Tokyo by Tokyo-based French architect Emmanuelle Moureaux.
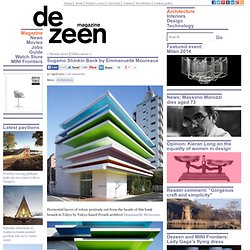
By night each of the twelve colour bands of the Sugamo Shinkin Bank are brightly illuminated. Three wide light-wells punctuate the interior of the building, which is furnished with coloured furniture and dandelion motif graphics. Photography is by Nacasa & Partners Inc. More Japanese architecture on Dezeen » The following information is from the architects: Sugamo Shinkin Bank / Shimura branch - open 2011/3 Client: Sugamo Shinkin Bank Concept: Rainbow mille-feuille Sugamo Shinkin Bank is a credit union that strives to provide first-rate hospitality to its customers in accordance with its motto: “we take pleasure in serving happy customers.”
Having completed the design for branch outlets of Sugamo Shinkin Bank located in Tokiwadai and Niiza, we were also commissioned to handle the architectural and interior design for its newly rebuilt branch in Shimura. Cultural and Social Center in Carrús / Julio Sagasta + Fuster Arquitectos. Architects: Fuster Arquitectos, Julio Sagasta Location: Carrús, Alicante, Spain Architect In Charge: Julio Sagasta Sansano + Francisco Fuster Selva Client: Ajuntament d’Elx + Conselleria de Cultura Generalitat Valenciana Area: 1801.0 sqm Year: 2011 Photographs: Bruno Almela Carrús Cultural Center building is located inside a building grouping.
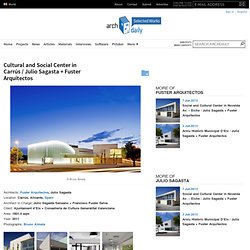
This group consists of two buildings: the Social-Cultural Centre and the Elche`s Municipal Archives. Carrus Cultural Center is the second phase of the complex, in order of execution.The set has a very successful implementation inside the city of Elche. The building stands on the Vinalopo river´s edge, near the Bimil.lenari bridge. The plinth creates a square with an interesting relationship between volumes.In the square begins an interesting dialogue between urban space and the Plam trees`s landscape. ASU Health Service / Lake Flato Architects. Architects: Lake Flato Architects Location: 451 East University Drive, Tempe, AZ 85281, USA Architect In Charge: Lake Flato Architects Architect Of Record: Orcutt Winslow General Contractor: Okland Construction Civil: Evans, Kuhn & Associates Structural: Caruso Turley Scott Area: 34500.0 sqm Year: 2012 Photographs: Bill Timmerman From the architect.
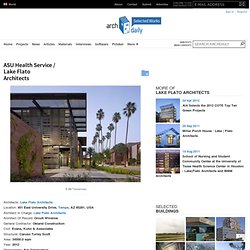
ASU’s Health Services Building sought to clearly define a healthful, non-clinical, welcoming identity. Cancer Counseling Center Proposal by EFFEKT. The winning project of a counselling centre by the Danish architects of EFFEKT atelier is designed as a group of seven smaller houses, arranged around two inner atria.
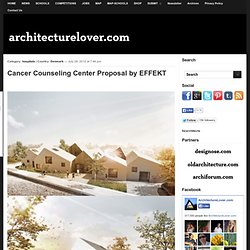
The centre neighbours with a hospital in the town of Næstved, Denmark and its proximity allows for a mutual contact. The centre creates multi purpose spaces with its disposition. Library, kitchen, counselling spaces, clubhouses, shop, gym and other amenities were put up for the comfort of the guests. Individual buildings are distinguished from the other hospital objects by their sadle roofs of different heights and building materials.
Liyuan Library by Li Xiaodong. Architect Li Xiaodong has completed a library in China that's covered in firewood.
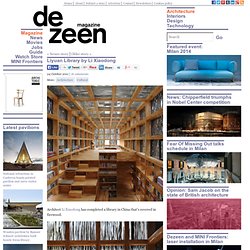
Located on the outskirts of Beijing, the single-storey Liyuan Library houses its collection of books within a chunky timber frame. Stepped platforms integrate low level shelves and provide seating areas for readers. The sticks cover a glazed shell that encases the library. We've also featured a library in Japan with an exterior of timber bookshelves covered by glass and another in Germany with a golden facade - see more stories about libraries here. Photography is by Li Xiaodong Here's some more text from Li Xiaodong: Liyuan Library This project is modest addition to the small village of Huairou on the outskirts of Beijing, just under a two hours drive from busy Beijing urban life. Grand Teton Discovery and Visitor Centre by Bohlin Cywinski Jackson. A forest of timber columns and a stone fireplace feign a woodland campsite inside a visitor centre at the Rocky Mountains.
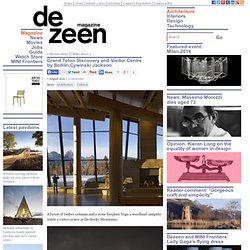
Completed by American architects Bohlin Cywinski Jackson back in 2007, the Grand Teton Discovery and Visitor Centre is located in a national park in the Teton Range. A chunky concrete chimney surges up from the stone fireplace at the corner of the main gallery and through a jolting roof. A zig-zagging glass wall around the hall provides visitors with a panoramic view out to the surrounding landscape. Stone ledges line this wall to create a length of benches. Other mountainside projects recently featured on Dezeen include a triangulated glass and steel restaurant in a remote gorge and a red-striped health centre in the Spanish Sierra de Gardor. Photography is by Nic Lehoux, apart from where otherwise stated.
Fulbright Building Addition / Marlon Blackwell Architect. Respecting the quality of the original design of the building, as well as concerns from the community, the structure has remained relatively untouched.
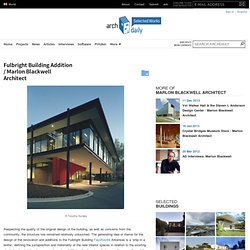
The generating idea or theme for the design of the renovation and additions to the Fulbright Building Fayetteville Arkansas is a ‘ship in a bottle’, defining the juxtaposition and materiality of the new interior spaces in relation to the existing steel structural grid and a new custom glass infill storefront system that wraps the upper floor of the building. Follow the break for a full project description and more photographs. Architects: Marlon Blackwell Architect Location: Fayetteville, Arkansas, USA Photographs: Timothy Hursley.