

Gangjin Children's Centre by JYA-RCHITECTS. A playground slide is tucked into the rooftop folds of this children's centre in a coastal South Korean village by Seoul studio JYA-RCHITECTS (+ slideshow).
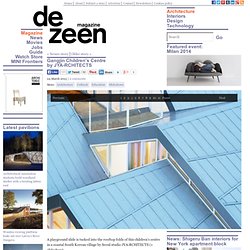
The Gangjin Children's Centre in Maryang was designed as a replacement for another centre that was destroyed during a hurricane in 2012. With the help of national television and radio station SBS and charity organisation Childfund Korea, the town was able to raise enough money to construct a new building in under a year. JYA-RCHITECTS used sketches made by local children - most of which showed house-shaped buildings - to form the basis for the design. In response, the architects designed the two-storey centre with a zigzagging sequence of gabled roof profiles, then added a rooftop terrace and slide.
"We wanted to find unexpected interesting spaces and scenes being created in the process of design development," explained architect Youmin Won. Photography is by Hwang Hyochel, apart from where otherwise indicated. Gangjin Children's Centre by JYA-RCHITECTS. Leimondo Nursery School by Archivision Hirotani Studio. Nursery School in Berriozar / Javier Larraz + Iñigo Beguiristain + Iñaki Bergera. Architects: Javier Larraz, Iñigo Beguiristain, Iñaki Bergera Location: Berriozar, Navarra, Spain Area: 1,278.01 sqm Year: 2012 Photographs: Iñaki Bergera Collaborator: Juan Miguel García Technical Architects: Atec Aparejadores Engineering: Naven Ingeniería de Instalaciones Structure: FS Estructuras According to Louis I.
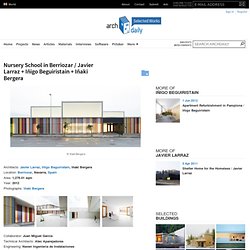
Kahn the first school began under a tree, when a man who knew he was a teacher began to discuss what he had learned with others who did not know they were students. Like those students, children under 3 years old learn intuitively and unconsciously. Drawing a parallel with the story of Kahn, one might wonder about the role that tree, that is, architecture, plays in the practice of teaching. This plant layout forces to act on the deck in order to naturally illuminate and ventilate all rooms. Kindergarten Sighartstein / Kadawittfeldarchitektur. Architects: Kadawittfeldarchitektur Location: Sighartstein, Land Salzburg, Austria Builder: township neumarkt am wallersee realization: 2008-2009, Public competition 2003, 1st prize Building Volume: 830 sqm Construction sum: 1.2 Million € Photographer: Angelo Kaunat, Salzburg.

Ajurinmäki Daycare Center by AFKS. Helsinki architects AFKS have completed a children's daycare center in Espoo, Finland, clad inside and out in strips of timber.
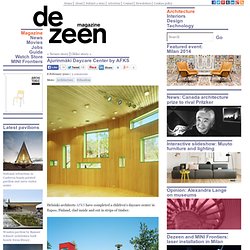
Called Ajurinmäki Daycare Centre, the building' red-painted exterior is perforated by randomly-placed rectangular windows of varying size. Les Cabanyes by Arqtel Barcelona. This Barcelona school by architects Arqtel Barcelona has an exposed concrete structure with painted vertical bands of citrus colours.
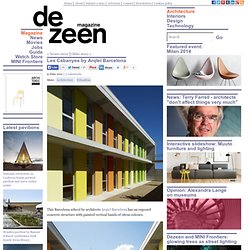
Containing both a preschool and primary school, the Les Cabanyes school is arranged along an axis that extends from north to south. Classrooms face enclosed courtyards, containing playgrounds and outdoor learning areas. More education buildings on Dezeen » Photography is by Eugeni Pons. BIG architects: vilhelmsro primary school. Dec 17, 2010 BIG architects: vilhelmsro primary school ‘vilhelmsro primary school’ by BIG architects in asminderoed, denmark all images courtesy BIG architects.
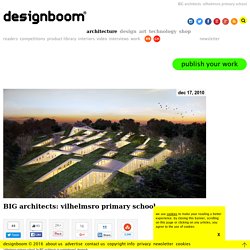
Clapham Manor Primary School by dRMM. London architects de Rijke Marsh Morgan have completed an extension to a primary school in south London.
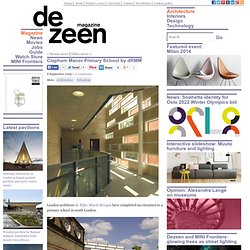
The facade of the new building for Clapham Manor Primary School is inspired by post war system-built schools, with the usual regular grid of the curtain wall replaced by a brightly-coloured irregular pattern. The colour scheme of the solid, clear and fritted panels shifts around the building, from warm colours to cool and back again, and hides the floor heights of the four-storey extension. Some of the glass panels in the facade are upholstered on the inside so that childrens' work can be displayed on them. The new structure is joined to the old building by a triple-height transparent atrium that forms a new entrance to the school. See our recent story about our top ten most popular posts about schools. All drawings © dRMM. Clapham Manor Primary School, London, UK. The Sackler Building by Haworth Tompkins. London architects Haworth Tompkins have completed a building to house the painting department of the Royal College of Art in London.

Called The Sackler Building, the project involved inserting an independent steel structure into the brick shell of the existing single-storey factory. The zig-zag roof is glazed on the north face of each ridge, admitting indirect natural light to the open plan studios and new mezzanine within. The building will provide spaces for 58 students, seminar rooms, workshops, offices, an exchange studio and a studio for visiting artists. Photographs are by Hélène Binet. Josephine Baker schools by Dominique Coulon & Associés. This group of schools outside Paris by French architects Dominique Coulon & Associés has walls, ceilings and details picked out in bright orange.

The Josephine Baker schools include a primary school on the west of the site and a nursery school to the east. Classrooms in the nursery are located on a floor that cantilevers across the building's entrance. The project includes playgrounds for both older and younger children, a canteen and a library, as well as a sports ground on the library roof. Internally, brightly coloured hooks fill the walls outside of the classrooms, giving children a place to hang their coats.
More stories about educational buildings on Dezeen » Antas Education Centre by AVA Architects. This school in Porto by Portuguese studio AVA Architects has lime green walls inside and out, and is filled with green furniture.
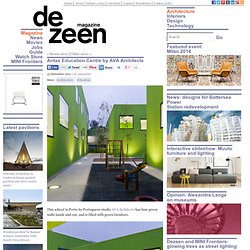
Named the Antas Education Centre, the five school buildings are arranged around a series of courtyards and playgrounds. Black-framed windows of different shapes and sizes are scattered across the facades of each two-storey block. A canteen is located on the ground floor, while classrooms can be found on both levels. A lot of the schools we publish have brightly coloured facades - check out one clad in a yellow, green and white patchwork, and another with a bright red courtyard ceiling. Photography is by José Campos, apart from where otherwise stated. Mörike Gymnasium by Klumpp + Klumpp. Slideshow: oak-lined boxes create study rooms along the corridors of this school in southern Germany by Stuttgart architects Klumpp + Klumpp (photos by Zooey Braun). The three-storey structure provides a new building for the Mörike high school in the town of Göppingen.
As well as the study rooms, the architects also specified oak for classroom doors, window frames and staircase banisters, creating yellow and orange tones that contrast with the exposed concrete walls that otherwise dominate the interior. Concrete also appears on the ceilings, where the building's waffle-slab structure is left exposed. Little concrete is visible from the outside, as all exterior walls are clad in sandy-coloured brickwork. Other popular schools we've featured include one with lime green walls and one with a shiny copper chapel inside. See all our stories about schools » ESGE Ecole Secondaire de Genolierby ipas.
Slideshow: the modular fenestration of this school building in western Switzerland was inspired by shapes from 1980s computer game Tetris. Designed by Swiss architects ipas, the four-storey block is an extension to an existing secondary school and a glass bridge connects it to the main building at second-floor level. Concrete steps lead up to the first-floor entrance and can also be used as bleachers when sports activities take place in the adjacent playground. Differently coloured walls and floors inside the school differentiate between classrooms, the gym, bathrooms and the entrance foyer. Giraffe Childcare Centre by Hondelatte Laporte Architectes. A gigantic yellow giraffe pokes its heads out from the roof of this nursery and childcare centre in Paris by French studio Hondelatte Laporte Architectes (+ slideshow). The larger-than-life statue appears to act as a supporting column, as its body pushes up through a cantilevered upper storey so that only legs, a long neck and a head can be spotted by passers-by.
"The idea is to animate the urban landscape by using a child's imagination," explains Hondelatte Laporte Architectes. The aptly named Giraffe Childcare Centre accommodates a 60-bed childcare facility and a nursery for up to 20 children, in addition to playgrounds on each of its three levels. As well as the giraffe, the playgrounds feature a white bear and a parade of huge ladybirds, all constructed from concrete. "Through their affable form, the lively animal sculptures invite us to live our dreams," say the architects.
Photography is by Philippe Ruault. School design can affect learning says new study. News: well-designed classrooms can improve the academic performance of primary school pupils by 25 percent according to a new study undertaken by the University of Salford and UK architects Nightingale Associates. The year-long study assessed seven schools in Blackpool, where researchers surveyed pupils about age, gender and performance in maths, reading and writing. They also evaluated classroom environments by measuring factors such as natural light, noise levels, temperature, air quality and classroom orientation, before comparing the two sets of data. "It has long been known that various aspects of the built environment impact on people in buildings, but this is the first time a holistic assessment has been made that successfully links the overall impact directly to learning rates in schools," said Peter Barrett, a professor at the University of Salford.
Salmtal Secondary School Canteen by SpreierTrenner Architekten. Columbia University Medical by Diller Scofidio + Renfro. Architects Diller Scofidio + Renfro have proposed a medical education centre at New York's Columbia University that appears to have had its skin peeled away from its skeleton.